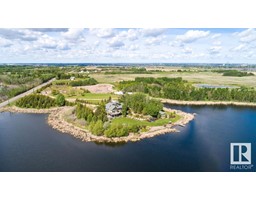912 BLACKMUD CREEK CR SW Blackmud Creek, Edmonton, Alberta, CA
Address: 912 BLACKMUD CREEK CR SW, Edmonton, Alberta
Summary Report Property
- MKT IDE4397190
- Building TypeHouse
- Property TypeSingle Family
- StatusBuy
- Added18 weeks ago
- Bedrooms3
- Bathrooms3
- Area1547 sq. ft.
- DirectionNo Data
- Added On12 Jul 2024
Property Overview
For more information, please click on View Listing on Realtor Website. Beautifully maintained Walkout In South Brook. 1550 sq ft of Bi-Level Open Concept Entertaining space. Main Bedroom and 4 piece ensuite on Bi-level. Spare room, 4 piece bathroom, dining room, pantry, kitchen, Island, dining area, and living room on main. 2 natural gas fireplace, skylight Cherry Wood Cabinets and flooring. An Additional 1000 sq ft of Walkout Fully Developed Entertainment space, plus Additional Bedroom, Bathroom, Furnace Room and Storage. Large Oversized double Garage fully insulated with natural gas heat. Backs on to pond with walking trails to nature, elementary school, groceries, pharmacy, liquor, Starbucks, and future LRT line south. Must be seen to be appreciated. Shows like new. (id:51532)
Tags
| Property Summary |
|---|
| Building |
|---|
| Land |
|---|
| Level | Rooms | Dimensions |
|---|---|---|
| Basement | Bedroom 3 | 3.22 m x 4 m |
| Bonus Room | 6.72 m x 4.11 m | |
| Main level | Living room | 6.37 m x 3.8 m |
| Dining room | 4.78 m x 2.84 m | |
| Kitchen | 4.41 m x 3.44 m | |
| Family room | 4.48 m x 7 m | |
| Primary Bedroom | 3.57 m x 5.1 m | |
| Bedroom 2 | 3.63 m x 2.93 m |
| Features | |||||
|---|---|---|---|---|---|
| Cul-de-sac | Treed | Corner Site | |||
| Ravine | Exterior Walls- 2x6" | No Smoking Home | |||
| Skylight | Attached Garage | Oversize | |||
| Parking Pad | RV | Dishwasher | |||
| Dryer | Fan | Garage door opener remote(s) | |||
| Garage door opener | Hood Fan | Refrigerator | |||
| Stove | Washer | Window Coverings | |||
| Walk out | Central air conditioning | Ceiling - 9ft | |||





































































