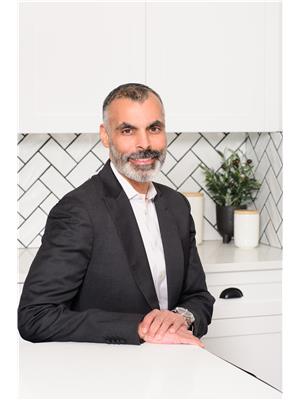311 OSLAND PL NW Ogilvie Ridge, Edmonton, Alberta, CA
Address: 311 OSLAND PL NW, Edmonton, Alberta
Summary Report Property
- MKT IDE4431364
- Building TypeHouse
- Property TypeSingle Family
- StatusBuy
- Added1 days ago
- Bedrooms4
- Bathrooms4
- Area2633 sq. ft.
- DirectionNo Data
- Added On17 Apr 2025
Property Overview
Welcome to this spacious & well-appointed home with 20ft ceilings & ton natural light that's ideal for family living and entertaining. Nestled in one of Edmonton’s most desirable neighbourhoods. The main floor features a flexible office or optional 4th bedroom & a full bath, perfect for remote work or multi-generational living. The kitchen boasts ample cabinetry, modern appliances & a large island ideal for meal prep. The upper floor boasts 3 bedrooms & 2 full baths including a primary with a walk-in closet & a 5pc ensuite for your own personal sanctuary. The finished Basement has a bedroom & a 4pc bath & a versatile living space with lots of room for a rec room, home gym or media area—perfect for growing families! Outside you’ll find a beautifully landscaped yard with mature trees, lush greenery & plenty of space for outdoor enjoyment and entertaining. Situated on a quiet street, steps from a ravine & close to top-rated schools, parks & easy access to the Whitemud & Henday making commuting a breeze. (id:51532)
Tags
| Property Summary |
|---|
| Building |
|---|
| Land |
|---|
| Level | Rooms | Dimensions |
|---|---|---|
| Basement | Recreation room | 6.91 m x 5.21 m |
| Office | 3.65 m x 3.76 m | |
| Main level | Living room | 3.94 m x 3.77 m |
| Dining room | 5.59 m x 3.77 m | |
| Kitchen | 3.49 m x 4.42 m | |
| Family room | 5.44 m x 4.19 m | |
| Bedroom 4 | 3 m x 3.44 m | |
| Breakfast | 4.19 m x 4.71 m | |
| Upper Level | Primary Bedroom | 4.92 m x 5.22 m |
| Bedroom 2 | 3.95 m x 4.01 m | |
| Bedroom 3 | 3.03 m x 3.99 m |
| Features | |||||
|---|---|---|---|---|---|
| Cul-de-sac | Private setting | See remarks | |||
| Attached Garage | Dishwasher | Dryer | |||
| Garage door opener remote(s) | Garage door opener | Garburator | |||
| Hood Fan | Oven - Built-In | Microwave | |||
| Refrigerator | Storage Shed | Stove | |||
| Washer | Water softener | Window Coverings | |||
| See remarks | |||||






























































































