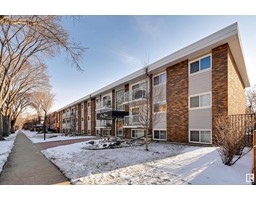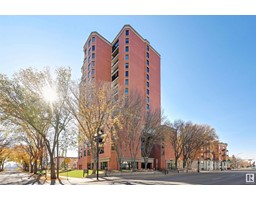#316 2203 44 AV NW Larkspur, Edmonton, Alberta, CA
Address: #316 2203 44 AV NW, Edmonton, Alberta
Summary Report Property
- MKT IDE4429663
- Building TypeApartment
- Property TypeSingle Family
- StatusBuy
- Added7 days ago
- Bedrooms2
- Bathrooms2
- Area940 sq. ft.
- DirectionNo Data
- Added On08 Apr 2025
Property Overview
Two Bedroom two bathroom CORNER condo with bright southwest windows and TWO titled parking stalls. This condo has an open concept layout with bedrooms on either side of the suite. A large kitchen complete with granite countertops, stainless steel appliances, breakfast bar island, and a pantry. Nice living room with hardwood floors and south and west windows providing lots of natural light all day long. The primary suite has walk through closet and a 3 piece bathroom with walk in shower. The second bedroom is directly next to the main 4 piece bathroom. In suite laundry and large foyer as you enter the suite. There is a wraparound balcony with included natural gas BBQ! Enjoy the sunsets and partial downtown view from the west exposure! Included are two parking spaces (one underground & one surface stall) plus a assigned storage cage. ALL UTILITIES ARE INCLUDED. The building has a great fitness room and a social room. Excellent location next to a major shopping district & easy access to Henday and Whitemud! (id:51532)
Tags
| Property Summary |
|---|
| Building |
|---|
| Level | Rooms | Dimensions |
|---|---|---|
| Main level | Living room | 4.35 m x 4 m |
| Dining room | 3.41 m x 2.57 m | |
| Kitchen | 3.88 m x 2.95 m | |
| Primary Bedroom | 3.81 m x 3.31 m | |
| Bedroom 2 | 3.39 m x 2.81 m |
| Features | |||||
|---|---|---|---|---|---|
| Indoor | Stall | Dryer | |||
| Microwave Range Hood Combo | Refrigerator | Stove | |||
| Washer | Window Coverings | ||||

























































