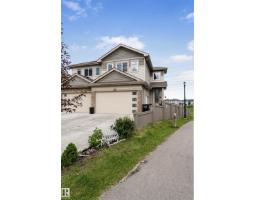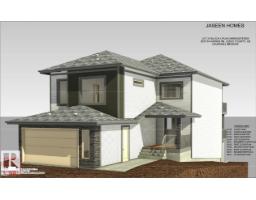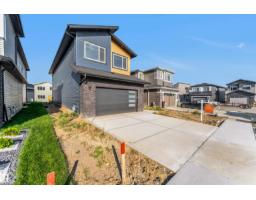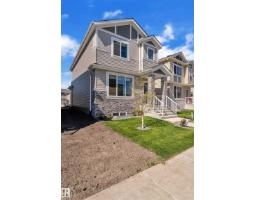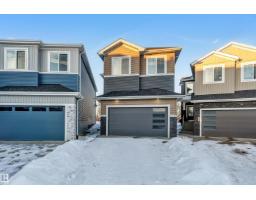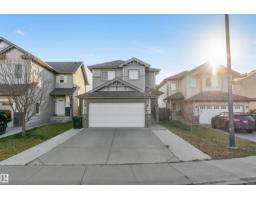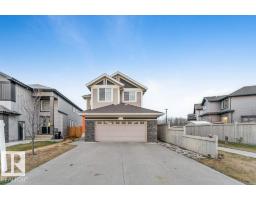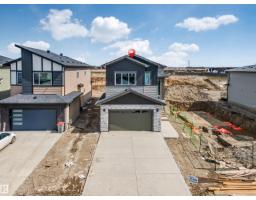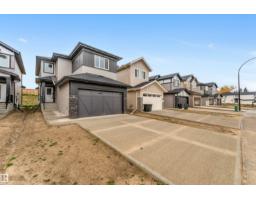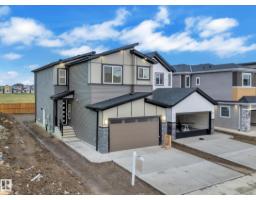3320 27 AV NW Silver Berry, Edmonton, Alberta, CA
Address: 3320 27 AV NW, Edmonton, Alberta
Summary Report Property
- MKT IDE4461784
- Building TypeHouse
- Property TypeSingle Family
- StatusBuy
- Added16 weeks ago
- Bedrooms5
- Bathrooms3
- Area1319 sq. ft.
- DirectionNo Data
- Added On11 Oct 2025
Property Overview
**FINISHED BASEMENT WITH SEPARATE KITCHEN**SILVERBERRY**BACKING TO NO NEIGHBOUR**This property blends comfort, functionality, and style, making it an ideal choice for families or anyone seeking space to grow. The main floor offers a welcoming foyer that opens into a bright living area perfect for both relaxation and entertaining. The kitchen features a thoughtful layout with plenty of storage and flows seamlessly into the dining area, creating a wonderful space for gatherings. Two bedrooms and a full bath complete this level, offering convenience and flexibility. Upstairs, you’ll find a private retreat with a spacious primary suite, walk-in closet, and its own ensuite, designed for relaxation and comfort. The finished basement adds even more value with a large recreation room, a second kitchen, full bath, and additional bedrooms, making it a great option for extended family, guests. Practical spaces like storage and utility areas ensure everything has its place. this home adapts beautifully to your needs. (id:51532)
Tags
| Property Summary |
|---|
| Building |
|---|
| Level | Rooms | Dimensions |
|---|---|---|
| Above | Primary Bedroom | 3.57m x 4.66m |
| Basement | Family room | 4.38m x 4.48m |
| Bedroom 3 | 2.81m x 3.45m | |
| Bedroom 4 | 4.26m x 3.12m | |
| Second Kitchen | 4.39 m x 1.73 m | |
| Recreation room | 4.38 m x 4.48 m | |
| Main level | Living room | 5.19m x 4.64m |
| Dining room | 3.82m x 2.86m | |
| Kitchen | 4.44m x 3.26m | |
| Bedroom 2 | 3.72m x 3.05m | |
| Bedroom 5 | 3.39m x 2.82m |
| Features | |||||
|---|---|---|---|---|---|
| Attached Garage | Dishwasher | Dryer | |||
| Garage door opener remote(s) | Microwave Range Hood Combo | Stove | |||
| Washer | |||||














































