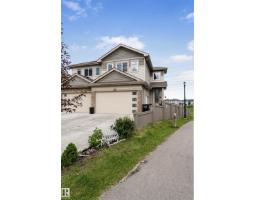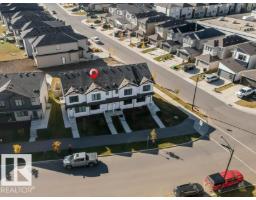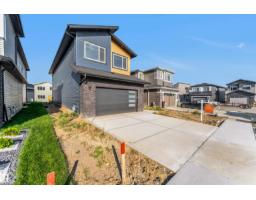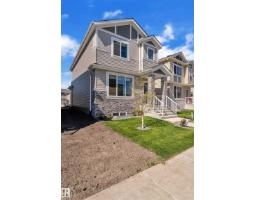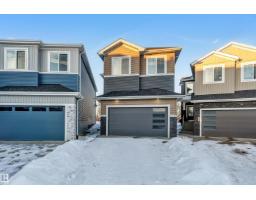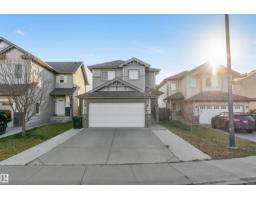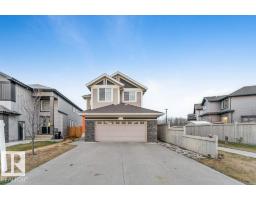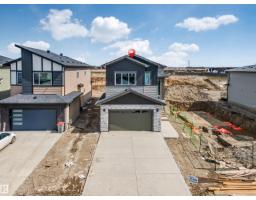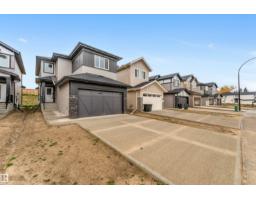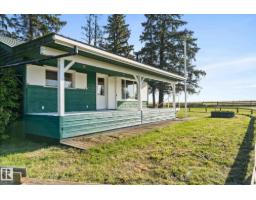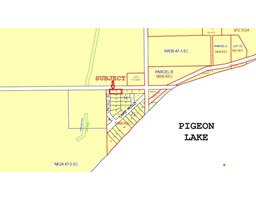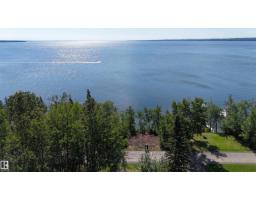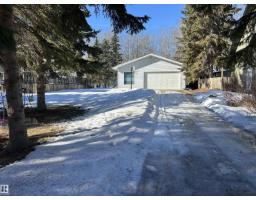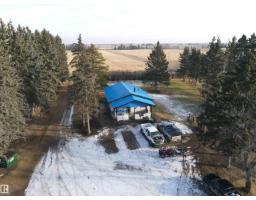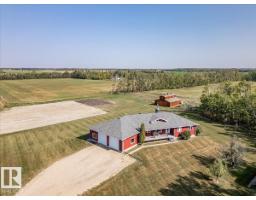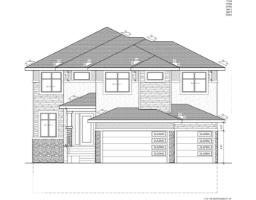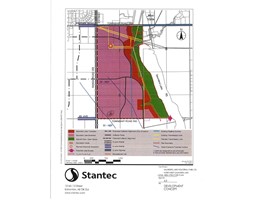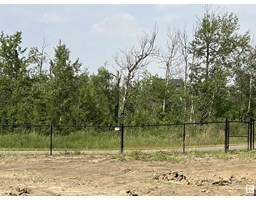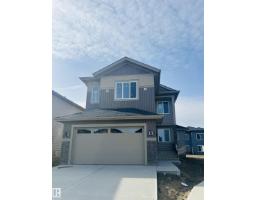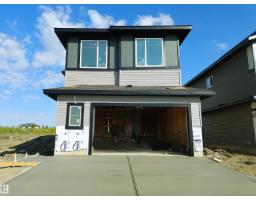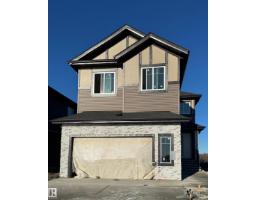2637 64 AV NE Churchill Meadow, Rural Leduc County, Alberta, CA
Address: 2637 64 AV NE, Rural Leduc County, Alberta
Summary Report Property
- MKT IDE4460969
- Building TypeHouse
- Property TypeSingle Family
- StatusBuy
- Added8 weeks ago
- Bedrooms4
- Bathrooms4
- Area2680 sq. ft.
- DirectionNo Data
- Added On06 Oct 2025
Property Overview
**IRVINE CREEK**SOUTH EDMONTON** WALKOUT LOT**FULLY UPGRADED**PREMIUM FINISHED**OPEN TO BELOW**BALCONY**this modern two-storey residence blends style, comfort, and thoughtful function in every detail. Its exterior showcases a rich combination of stone, board-and-batten, and horizontal siding, creating timeless curb appeal with warm architectural charm. Inside, the open-concept main floor welcomes you with abundant natural light, a spacious living area, and a chef-inspired kitchen perfect for family gatherings or entertaining guests. The elegant finishes and functional flow ensure both practicality and luxury. The upper level offers a serene primary suite with a beautifully designed ensuite and generous walk-in closet, alongside additional bedrooms and a flexible bonus space ideal for work, play, or relaxation. Large windows throughout fill the home with brightness while connecting you to the natural surroundings of this peaceful neighbourhood. a place ready to create lasting memories for years to come. (id:51532)
Tags
| Property Summary |
|---|
| Building |
|---|
| Level | Rooms | Dimensions |
|---|---|---|
| Main level | Living room | 3.76 m x 3.12 m |
| Kitchen | 4.09 m x 4.22 m | |
| Family room | 4.11 m x 3.25 m | |
| Bedroom 4 | 3.05 m x 3.32 m | |
| Mud room | 2.08 m x 2.33 m | |
| Second Kitchen | 2.33 m x 2.9 m | |
| Pantry | 2.4 m x 1.11 m | |
| Breakfast | 2.62 m x 4.57 m | |
| Upper Level | Primary Bedroom | 3.96 m x 4.57 m |
| Bedroom 2 | 3.76 m x 3.78 m | |
| Bedroom 3 | 4.67 m x 4.11 m | |
| Bonus Room | 3.81 m x 3.22 m | |
| Laundry room | 1.52 m x 2.13 m |
| Features | |||||
|---|---|---|---|---|---|
| Attached Garage | Dishwasher | Dryer | |||
| Hood Fan | Microwave | Refrigerator | |||
| Stove | Washer | ||||



