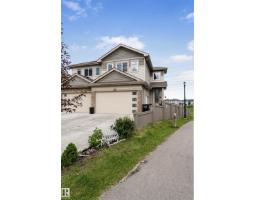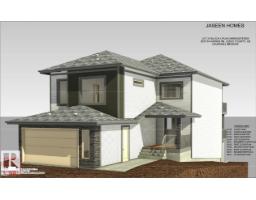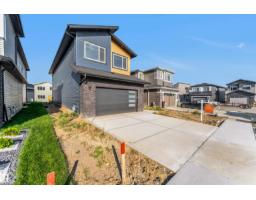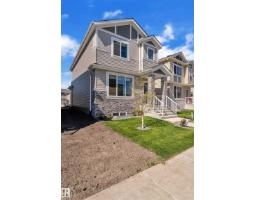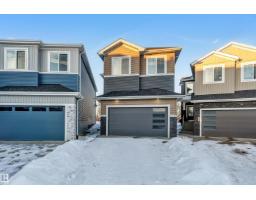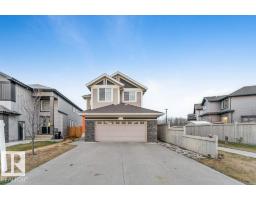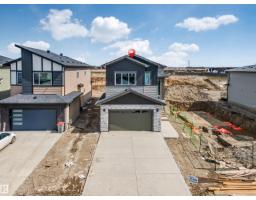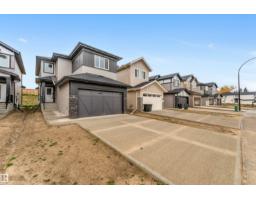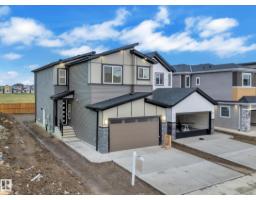3363 16B AV NW Laurel, Edmonton, Alberta, CA
Address: 3363 16B AV NW, Edmonton, Alberta
Summary Report Property
- MKT IDE4465824
- Building TypeHouse
- Property TypeSingle Family
- StatusBuy
- Added8 weeks ago
- Bedrooms4
- Bathrooms4
- Area1638 sq. ft.
- DirectionNo Data
- Added On15 Nov 2025
Property Overview
Welcome to 3363 16B Ave NW, a beautifully designed two-storey home in the vibrant community of Laurel, Edmonton. Offering over 1500 sq. ft. of elegant living space above grade plus a fully finished basement, this home blends comfort, functionality, and modern charm. The open-concept main floor features a bright living area, stylish kitchen with a spacious pantry and bar, and a cozy dining space ideal for family gatherings. Upstairs, you’ll find three generous bedrooms including a serene primary suite with a 5 piece ensuite and walk-in closet, plus the convenience of upper floor laundry. The finished basement extends your living space with a large rec room, additional bedroom, 3-piece bath, and ample storage. Located on a quiet street close to schools, parks, shopping, and public transit, this home is perfect for growing families or those seeking modern living in a prime location. Move in and enjoy the lifestyle you’ve been dreaming of! (id:51532)
Tags
| Property Summary |
|---|
| Building |
|---|
| Land |
|---|
| Level | Rooms | Dimensions |
|---|---|---|
| Basement | Bedroom 4 | 3.09 m x 3.14 m |
| Recreation room | 6.6 m x 4.1 m | |
| Main level | Living room | 3.53 m x 4.37 m |
| Dining room | 3.47 m x 3.84 m | |
| Kitchen | 3.47 m x 4.73 m | |
| Bonus Room | 5.47 m x 5.69 m | |
| Upper Level | Primary Bedroom | 3.67 m x 4.37 m |
| Bedroom 2 | 3.25 m x 3.05 m | |
| Bedroom 3 | 3.24 m x 3.05 m | |
| Laundry room | 2 m x 2.03 m |
| Features | |||||
|---|---|---|---|---|---|
| Attached Garage | Heated Garage | Dishwasher | |||
| Dryer | Hood Fan | Microwave | |||
| Refrigerator | Stove | Washer | |||


























































