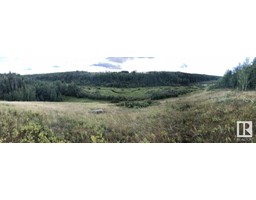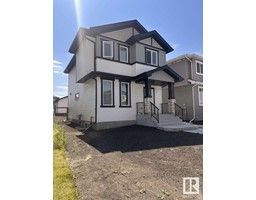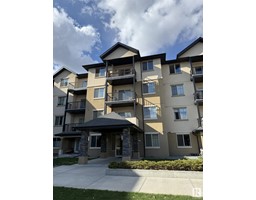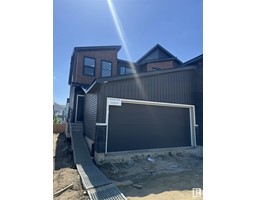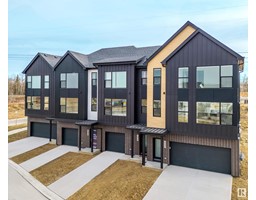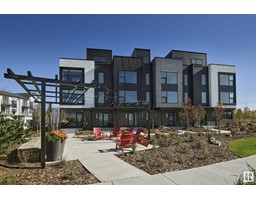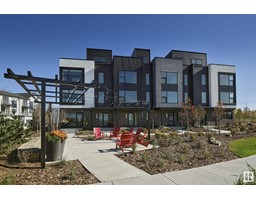3374 KULAY WY SW Keswick Area, Edmonton, Alberta, CA
Address: 3374 KULAY WY SW, Edmonton, Alberta
Summary Report Property
- MKT IDE4430755
- Building TypeHouse
- Property TypeSingle Family
- StatusBuy
- Added10 weeks ago
- Bedrooms4
- Bathrooms3
- Area1713 sq. ft.
- DirectionNo Data
- Added On15 Apr 2025
Property Overview
Visit the Listing Brokerage (and/or listing REALTOR®) website to obtain additional information. Welcome to this stunning 4-bed, 2.5 bath home in the heart of Keswick—just a few steps away from Joey Moss School! Perfect for families, the basement includes a custom playground your kids will love for year-round fun, as well as a side entry for easy access or future building potential! The modern kitchen boasts stainless steel appliances, a gas range, and a spacious walk-in pantry. Upstairs, you'll find a versatile bonus room, ideal for family movie nights. Stay cool in the summer with central A/C, and enjoy outdoor living in the meticulously designed, landscaped & fenced yard. The detached, fully insulated garage features a unique, full-sized party door opening into the backyard—perfect for entertaining! Don't forget the electrical sub panel for all your tools, as well as an 8 ft front garage door for your truck. (id:51532)
Tags
| Property Summary |
|---|
| Building |
|---|
| Land |
|---|
| Level | Rooms | Dimensions |
|---|---|---|
| Main level | Living room | 4.49 m x 3.39 m |
| Dining room | 3.45 m x 3.04 m | |
| Kitchen | 4 m x 3.9 m | |
| Bedroom 2 | 2.97 m x 3.22 m | |
| Pantry | 1.56 m x 1.62 m | |
| Mud room | 1.66 m x 1.5 m | |
| Upper Level | Family room | 3.23 m x 3.19 m |
| Primary Bedroom | 3.79 m x 3.19 m | |
| Bedroom 3 | 3.03 m x 2.99 m | |
| Bedroom 4 | 2.72 m x 3.22 m | |
| Laundry room | 1.05 m x 1.13 m |
| Features | |||||
|---|---|---|---|---|---|
| Lane | No Smoking Home | Detached Garage | |||
| See remarks | Ceiling - 9ft | ||||

































































