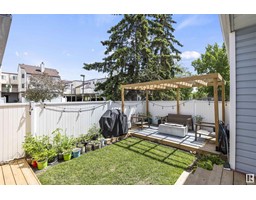3384 CHICKADEE DR NW Starling, Edmonton, Alberta, CA
Address: 3384 CHICKADEE DR NW, Edmonton, Alberta
Summary Report Property
- MKT IDE4424654
- Building TypeHouse
- Property TypeSingle Family
- StatusBuy
- Added1 weeks ago
- Bedrooms5
- Bathrooms4
- Area2389 sq. ft.
- DirectionNo Data
- Added On07 Apr 2025
Property Overview
Welcome to this almost 2400sqft fully finished home with a LEGAL (TWO Bedroom) SUITE! With high end, custom finishing & 9' ceilings throughout this home is a must see. The main floor features a chef's dream kitchen offering a huge ISLAND, side by side Fridge/Freezer, POT FILLER, and a walk through BUTLER'S PANTRY. The living room is open concept and has a FIREPLACE with custom built-ins on either side. Completing the main floor is a DEN - perfect home office space. Upstairs there are 3 large bedrooms, inviting BONUS ROOM and SECOND FLOOR LAUNDRY ROOM. The primary bedroom is a hidden retreat with a luxurious 5-piece Ensuite, and large walk-in closet. The fully developed basement offers potential for extra income with a LEGAL SUITE! Featuring a separate entry, bright living space, kitchen, two bedrooms, and separate laundry. Additional features include CENTRAL AIR CONDITIONING, LVP throughout, water softener, concrete patio, and a spacious backyard -perfect for outdoor relaxation! (id:51532)
Tags
| Property Summary |
|---|
| Building |
|---|
| Level | Rooms | Dimensions |
|---|---|---|
| Basement | Family room | 4.21 m x 3.95 m |
| Bedroom 4 | 3.13 m x 3.27 m | |
| Bedroom 5 | 3.38 m x 3.89 m | |
| Utility room | 2.5 m x 3.26 m | |
| Main level | Living room | 4.92 m x 4.29 m |
| Dining room | 3.99 m x 2.71 m | |
| Kitchen | 4.55 m x 4.01 m | |
| Den | 2.87 m x 2.9 m | |
| Mud room | 4.46 m x 2.01 m | |
| Upper Level | Primary Bedroom | 4.93 m x 4.31 m |
| Bedroom 2 | 3.62 m x 2.87 m | |
| Bedroom 3 | 3.9 m x 2.99 m | |
| Bonus Room | 4.32 m x 3.89 m | |
| Laundry room | 3.62 m x 1.74 m |
| Features | |||||
|---|---|---|---|---|---|
| See remarks | Attached Garage | Dishwasher | |||
| Dryer | Freezer | Garage door opener remote(s) | |||
| Garage door opener | Hood Fan | Oven - Built-In | |||
| Microwave | Refrigerator | Stove | |||
| Washer | Water softener | Window Coverings | |||
| Suite | Central air conditioning | ||||





















































