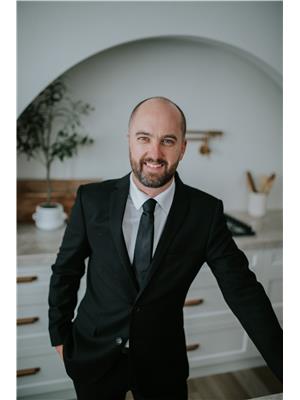347 GRIESBACH SCHOOL RD NW Griesbach, Edmonton, Alberta, CA
Address: 347 GRIESBACH SCHOOL RD NW, Edmonton, Alberta
Summary Report Property
- MKT IDE4401110
- Building TypeHouse
- Property TypeSingle Family
- StatusBuy
- Added14 weeks ago
- Bedrooms4
- Bathrooms4
- Area1926 sq. ft.
- DirectionNo Data
- Added On12 Aug 2024
Property Overview
Welcome to this move in ready, charming, two storey Victorian gingerbread home in the desirable neighborhood of Griesbach. The large bright entryway leads to the modern two-toned kitchen with ample cabinetry, stainless steel appliances and large island perfect for entertaining. The living room features a corner gas fireplace with large windows overlooking the back deck and beautiful back yard. The main floor laundry room and two piece bathroom complete the main floor. Upstairs you will find the perfect office space, three large bedrooms, and an additional four-piece bathroom. The primary bedroom has a large walk in closet and four-piece bath featuring a large vanity, stand alone shower and soaker tub! The basement is finished with neutral paint tones, large bonus room, an additional bedroom and three-piece bathroom. You will love your morning coffee out on the huge front porch overlooking the beautifully landscaped front yard. The double detached garage completes this immaculate property. (id:51532)
Tags
| Property Summary |
|---|
| Building |
|---|
| Land |
|---|
| Level | Rooms | Dimensions |
|---|---|---|
| Lower level | Family room | 4.84 m x 4.2 m |
| Bedroom 4 | 3 m x 4.14 m | |
| Main level | Living room | 5.49 m x 4 m |
| Dining room | 3.47 m x 2.35 m | |
| Kitchen | 2.52 m x 4.27 m | |
| Den | 3.76 m x 2.65 m | |
| Upper Level | Primary Bedroom | 3.73 m x 3.93 m |
| Bedroom 2 | 2.7 m x 3.03 m | |
| Bedroom 3 | 3.91 m x 2.67 m | |
| Bonus Room | 3.42 m x 1.83 m |
| Features | |||||
|---|---|---|---|---|---|
| Flat site | Lane | Closet Organizers | |||
| Detached Garage | Dishwasher | Dryer | |||
| Garage door opener remote(s) | Garage door opener | Microwave Range Hood Combo | |||
| Refrigerator | Storage Shed | Stove | |||
| Washer | Window Coverings | Central air conditioning | |||





































































