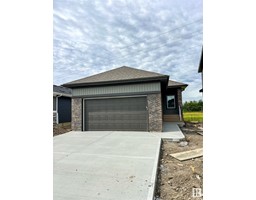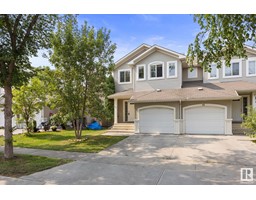101 WESTWOOD LN Westpark_FSAS, Fort Saskatchewan, Alberta, CA
Address: 101 WESTWOOD LN, Fort Saskatchewan, Alberta
Summary Report Property
- MKT IDE4401301
- Building TypeDuplex
- Property TypeSingle Family
- StatusBuy
- Added14 weeks ago
- Bedrooms3
- Bathrooms3
- Area1270 sq. ft.
- DirectionNo Data
- Added On12 Aug 2024
Property Overview
This immaculate 1,276 square foot 3 bedroom AIR CONDITIONED half duplex with a FULLY FINISHED BASEMENT is located in the heart of Westpark in Fort Saskatchewan. The main floor features a spacious front entrance walking past a 1/2 bathroom to an open concept floor plan with oak kitchen boasting a ton of cupboard space, stainless steel appliances, and center island. Large living room with cozy natural gas fireplace overlooking the fully landscaped yard. Upstairs you will find a large primary bedroom with walk in closet and shared 4 piece main bath and 2 additional great sized bedrooms. The basement is completed with a large rec room perfect for family entertainment and a 3 piece bathroom with shower. Beautifully landscaped yard to enjoy the summer nights. Located close to the Fort Saskatchewan River Valley Trails, 2 major restaurants, and all other amenities. Upgrades include newer furnace, newer roof, and much more. (id:51532)
Tags
| Property Summary |
|---|
| Building |
|---|
| Land |
|---|
| Level | Rooms | Dimensions |
|---|---|---|
| Basement | Family room | 4 m x 5.4 m |
| Main level | Living room | 3.15 m x 4.12 m |
| Dining room | 3 m x 2.67 m | |
| Kitchen | 2.79 m x 3.14 m | |
| Upper Level | Primary Bedroom | 4.14 m x 3.25 m |
| Bedroom 2 | 3.99 m x 2.94 m | |
| Bedroom 3 | 2.98 m x 3.88 m |
| Features | |||||
|---|---|---|---|---|---|
| No back lane | Closet Organizers | No Smoking Home | |||
| Attached Garage | Dishwasher | Dryer | |||
| Garage door opener remote(s) | Garage door opener | Hood Fan | |||
| Microwave | Refrigerator | Stove | |||
| Washer | Window Coverings | Central air conditioning | |||
| Vinyl Windows | |||||






















































