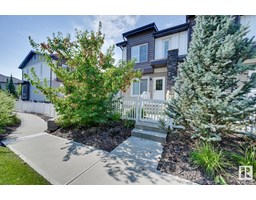3520 CLAXTON CR SW Chappelle Area, Edmonton, Alberta, CA
Address: 3520 CLAXTON CR SW, Edmonton, Alberta
Summary Report Property
- MKT IDE4439680
- Building TypeHouse
- Property TypeSingle Family
- StatusBuy
- Added1 weeks ago
- Bedrooms5
- Bathrooms4
- Area2499 sq. ft.
- DirectionNo Data
- Added On16 Jun 2025
Property Overview
Unique well functioning layout for multi-generational families or investment income offset. Turn key ready, complete with 2 bedroom legal suite. The Evolve model by Bedrock Homes offers a naturally lit, open floorplan w/nearly 3300sf of total living space on a 6324sf corner pie lot with parking for 6 vehicles. 3 living areas, 5 bedrooms, 4 bathrooms, 2 full kitchens, 2 sets of laundry & separate entrance. Great room highlights a modern feature wall w/linear gas fireplace & overlooking a spacious kitchen with plenty of storage & prep space. Dining nook provide direct access to deck for evening bbqs & landscaped yard. Upper level boasts a vaulted bonus room for family movie nights. Oversized primary bedrooms complete with 5pc ensuite & walk in closet. 2 additional bedrooms & 4pc bathroom for a growing family. Lower level separate entrance leads to a private 2 bedroom legal suite. Within catchment of 4 schools & steps to multiple ponds & parks including 10acre Creekwood Park. (some virtually staged rooms). (id:51532)
Tags
| Property Summary |
|---|
| Building |
|---|
| Land |
|---|
| Level | Rooms | Dimensions |
|---|---|---|
| Basement | Family room | 4.1 m x 4.39 m |
| Bedroom 4 | 3.38 m x 3.33 m | |
| Second Kitchen | 2.23 m x 3.83 m | |
| Bedroom 5 | 3.43 m x 3.25 m | |
| Main level | Living room | 4.6 m x 5 m |
| Kitchen | 3.66 m x 3.15 m | |
| Breakfast | 3.66 m x 3.2 m | |
| Upper Level | Primary Bedroom | 5.54 m x 4.56 m |
| Bedroom 2 | 3.4 m x 3.55 m | |
| Bedroom 3 | 3.22 m x 3.66 m | |
| Bonus Room | 5.76 m x 5.32 m |
| Features | |||||
|---|---|---|---|---|---|
| Corner Site | Attached Garage | Parking Pad | |||
| Garage door opener remote(s) | Garage door opener | Window Coverings | |||
| Dryer | Refrigerator | Two stoves | |||
| Two Washers | Dishwasher | Suite | |||














































































