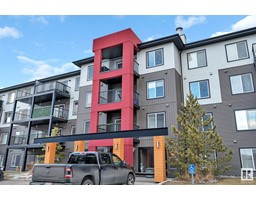3833 AGAR GR SW Allard, Edmonton, Alberta, CA
Address: 3833 AGAR GR SW, Edmonton, Alberta
Summary Report Property
- MKT IDE4431596
- Building TypeHouse
- Property TypeSingle Family
- StatusBuy
- Added10 hours ago
- Bedrooms4
- Bathrooms4
- Area2661 sq. ft.
- DirectionNo Data
- Added On20 Apr 2025
Property Overview
WOW WOW WOW. Will you look at that? Are you looking for a stunning 2-storey walk-out in Allard that backs onto Helm Pond? Well look no further! This 2660 SQ Ft fully finished, 4 bed 3.5 Bath is one to look at. On the main floor you have beautiful hardwood floors throughout the level which features a separate laundry room, one half bath, a separate dining room space, a beautiful living room space with a gas fireplace, and a generous sized kitchen with beautiful cabinets and stainless steel appliances. Going upstairs you have a loft for a work or study space, with a ginormous family room, a well kept 4 piece bathroom, 2 generous sized bedrooms along with the spacious primary bedroom. In the ensuite of the primary bedroom one can relax and unwind in the beautiful tub. Going down to the basement, you can find yourself another bedroom, a full bath, along with a separate computer room/entertainent room. Before going outside, one can enjoy the recreation room with its own wet bar. Don't miss this one! (id:51532)
Tags
| Property Summary |
|---|
| Building |
|---|
| Land |
|---|
| Level | Rooms | Dimensions |
|---|---|---|
| Basement | Recreation room | 21' x 27'7" |
| Computer Room | 10'7" x 14' | |
| Utility room | 10'4" x 14' | |
| Lower level | Bedroom 4 | 13'6" x 9' |
| Main level | Living room | 14' x 22'2" |
| Dining room | 14'11" x 10' | |
| Kitchen | 14'11" x 21' | |
| Laundry room | 8'7" x 8'5" | |
| Upper Level | Family room | Measurements not available x 14 m |
| Primary Bedroom | 18'5" x 13'7" | |
| Bedroom 2 | 13'6" x 10'5" | |
| Bedroom 3 | 10'1" x 13'7" | |
| Loft | 12'8" x 10'4" |
| Features | |||||
|---|---|---|---|---|---|
| Sloping | No back lane | Wet bar | |||
| Closet Organizers | No Smoking Home | Attached Garage | |||
| Dishwasher | Dryer | Garage door opener remote(s) | |||
| Garage door opener | Garburator | Hood Fan | |||
| Microwave | Refrigerator | Storage Shed | |||
| Stove | Washer | Water Distiller | |||
| Water softener | Window Coverings | Walk out | |||





























































































