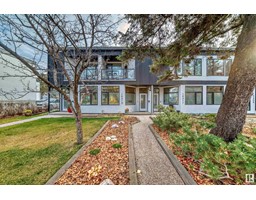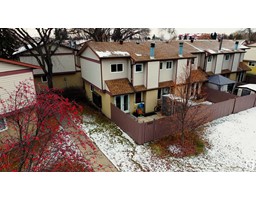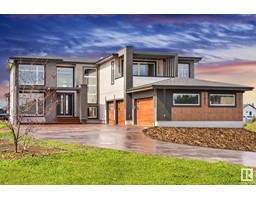#404 11007 83 AV NW Garneau, Edmonton, Alberta, CA
Address: #404 11007 83 AV NW, Edmonton, Alberta
Summary Report Property
- MKT IDE4410891
- Building TypeApartment
- Property TypeSingle Family
- StatusBuy
- Added4 days ago
- Bedrooms2
- Bathrooms1
- Area1093 sq. ft.
- DirectionNo Data
- Added On14 Dec 2024
Property Overview
IMMEDIATE POSSESSION - Lots of Money Spent Here !! Complete Open Concept, living-dining areas are unobstructed, flows beautifully from the kitchen to living Great Room featuring tree-top views of Heritage Garneau Community. Upgrades include flooring plus complete kitchen, walls removed and kitchen expansion incorporated into the eating living areas. Must be viewed to truly experience tremendous size and open space! Upgrades to Washroom are Modern. Almost 1100 sq ft of gracious 2 bedrm one level living, a good sized balcony, tranquility, no other highrise buildings obstructing Your View is Prime ! Five minute walk to the Heart of the University Hospital, Campus, Whyte Avenue, shopping, all services are at hand, great restaurants, entertainment only 5 minutes walk. The LRT also 5 minutes away, also has major bus public transportation. Parking stall use included is perfect for car owner. For Individuals requiring to work or study at the U of A this Corner Unit is the Best Location, Best Value! Super Living (id:51532)
Tags
| Property Summary |
|---|
| Building |
|---|
| Level | Rooms | Dimensions |
|---|---|---|
| Basement | Dining room | 3.75 m x 2.89 m |
| Main level | Living room | 4.12 m x 4.12 m |
| Kitchen | 2.4 m x 1.93 m | |
| Primary Bedroom | 4.26 m x 4.37 m | |
| Bedroom 2 | 3.85 m x 4.17 m |
| Features | |||||
|---|---|---|---|---|---|
| Corner Site | See remarks | Paved lane | |||
| Parkade | Stall | Dishwasher | |||
| Hood Fan | Microwave | Refrigerator | |||
| Stove | Window Coverings | ||||



































































