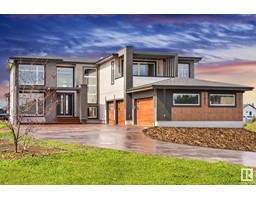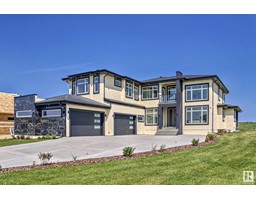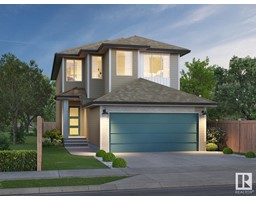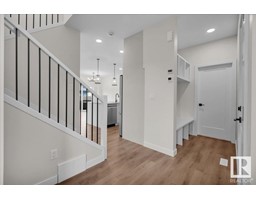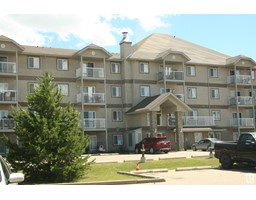8 Morel CR Millgrove, Spruce Grove, Alberta, CA
Address: 8 Morel CR, Spruce Grove, Alberta
Summary Report Property
- MKT IDE4417332
- Building TypeHouse
- Property TypeSingle Family
- StatusBuy
- Added14 weeks ago
- Bedrooms3
- Bathrooms3
- Area2207 sq. ft.
- DirectionNo Data
- Added On08 Jan 2025
Property Overview
Looking for Extreme Privacy Massive Lot backing Ravine, plus enormous sized bungalow. The Very Best Ravine Lot in The Heart of Spruce Grove is Here !! Nature is Your back yard on this super sized approx 1/3 acre Ravine Lot . Ultimate privacy matches in an Iconic 2200 sq ft sprawling main floor open concept Bungalow with custom beam wood ceiligs & walls, wood floors, feature built-ins today few could afford to build. Truly an Architects Dream Bungalow ahead of the day with att oversized front drive dble garage, and basement development. Though open floor plan, there are large private bedrooms etc with 3 washrooms including ensuites, M/F laundry. This location is not by highways, rather the Heritage Pathway System, Marlboro Park. Also Minimal front street traffic, Morel Cres mainly utililized by its residents is a spacious quiet cul de sac of 5 homes in a community of single family homes. This Home is Wheel Chair friendly plus ideal in design for home office. Must View Spruce Grove Royalty, Location !!! (id:51532)
Tags
| Property Summary |
|---|
| Building |
|---|
| Level | Rooms | Dimensions |
|---|---|---|
| Basement | Media | 2.81 m x 5.19 m |
| Recreation room | 5.38 m x 5.89 m | |
| Storage | 2.45 m x 4.73 m | |
| Utility room | 2.59 m x 3.62 m | |
| Main level | Living room | 4.09 m x 6.97 m |
| Dining room | 4.55 m x 5.37 m | |
| Kitchen | 3.36 m x 5.14 m | |
| Primary Bedroom | 4.77 m x 4.85 m | |
| Bedroom 2 | 4.77 m x 3.66 m | |
| Bedroom 3 | 3.88 m x 3.89 m | |
| Laundry room | 2.46 m x 3.56 m |
| Features | |||||
|---|---|---|---|---|---|
| Cul-de-sac | Private setting | Sloping | |||
| See remarks | Ravine | Wood windows | |||
| Environmental reserve | Attached Garage | Heated Garage | |||
| Oversize | Dishwasher | Dryer | |||
| Oven - Built-In | Refrigerator | Stove | |||
| Washer | |||||
























































