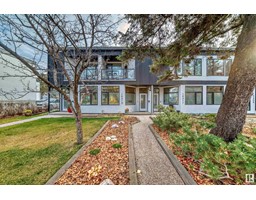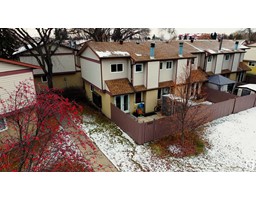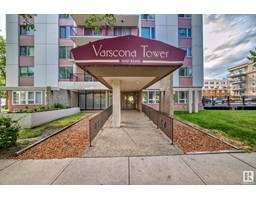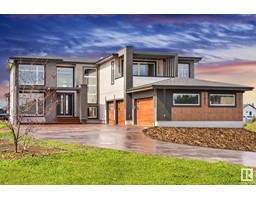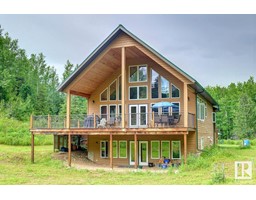64 26107 Twp Rd 532A Park Lane Estates (Parkland), Rural Parkland County, Alberta, CA
Address: 64 26107 Twp Rd 532A, Rural Parkland County, Alberta
Summary Report Property
- MKT IDE4413882
- Building TypeHouse
- Property TypeSingle Family
- StatusBuy
- Added5 hours ago
- Bedrooms4
- Bathrooms3
- Area1932 sq. ft.
- DirectionNo Data
- Added On18 Dec 2024
Property Overview
Situated on .64 acre and on municipal water & sewer, this beautifully constructed custom built home is lived in by the original owners. Large great room with a stunning gas fire place & large windows letting in the natural light. The gourmet kitchen with granite counters has a large island, walk-in pantry & lots of beautiful espresso stained cabinets, some with glass doors. A large dining room has a garden door leading to the deck & landscaped yard with fruit trees, a vegetable garden & fire pit area. Two large bedrooms on the main floor. The master suite has a huge walk-in closet & five piece ensuite with a jetted tub. The lower level has been developed into two bedrooms, a four piece bathroom, gigantic family room ready for a future wood burning stove, laundry room & cold room. The triple attached garage is heated and insulated and has an overhead door that opens to the south back yard. Close to the Lois Hole Provincial Park and minutes to the Yellowhead and Anthony Henday. The ideal place to call HOME! (id:51532)
Tags
| Property Summary |
|---|
| Building |
|---|
| Level | Rooms | Dimensions |
|---|---|---|
| Basement | Laundry room | 4.5 m x 2.98 m |
| Utility room | 3.06 m x 3.13 m | |
| Storage | 3.55 m x 3.21 m | |
| Lower level | Family room | 15.44 m x 4.67 m |
| Bedroom 3 | 3.99 m x 3.69 m | |
| Bedroom 4 | 4.13 m x 3.49 m | |
| Main level | Living room | 6.28 m x 4.27 m |
| Dining room | 4.13 m x 4.81 m | |
| Kitchen | 4.68 m x 4.17 m | |
| Primary Bedroom | 4.55 m x 5.85 m | |
| Bedroom 2 | 3.72 m x 4.29 m | |
| Mud room | 1.35 m x 2.91 m |
| Features | |||||
|---|---|---|---|---|---|
| Cul-de-sac | Park/reserve | No Animal Home | |||
| No Smoking Home | Heated Garage | Attached Garage | |||
| Alarm System | Dishwasher | Dryer | |||
| Freezer | Garage door opener remote(s) | Garage door opener | |||
| Hood Fan | Microwave | Refrigerator | |||
| Stove | Central Vacuum | Washer | |||
| Window Coverings | Central air conditioning | Vinyl Windows | |||







































































