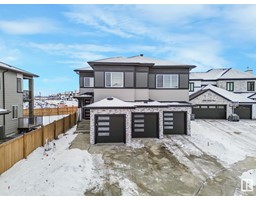#41 3111 142 AV NW NW Hairsine, Edmonton, Alberta, CA
Address: #41 3111 142 AV NW NW, Edmonton, Alberta
Summary Report Property
- MKT IDE4441710
- Building TypeRow / Townhouse
- Property TypeSingle Family
- StatusBuy
- Added1 days ago
- Bedrooms3
- Bathrooms1
- Area1111 sq. ft.
- DirectionNo Data
- Added On14 Jun 2025
Property Overview
Welcome to this beautifull tastefully decorated top-floor corner unit that offers over 1000 sq ft of bright and functional living space boasting 2 sides of exposure .This spacious 3-bedroom, 1-bathroom bungalow-style condo is perfect for those seeking a quiet and convenient location.You can see right outside that Mr and Mrs CLEAN live here . Quiet corner unit and nobody living above you!Unit have Great floor plan living room with wood burning corner fireplace recently decommissioned , upgraded kitchen new counters separated from the dining room, large primary bedroom features a walk in closet while aditional bedrooms are fair sized. Upgraded bathroom looks great! All newer vinyl plank flooring. Pantry/storage room off of kitchen .Unit have an additional storage room off the balcony and is move in ready. Parking is right beside the unit. Very well managed complex. Newer roof, brand new furnace (2024) ,vinyl siding and windows.Condo is close to all major amenities like schools,transit and parks. (id:51532)
Tags
| Property Summary |
|---|
| Building |
|---|
| Level | Rooms | Dimensions |
|---|---|---|
| Main level | Living room | 3.5 m x 4.9 m |
| Dining room | 2.91 m x 2.8 m | |
| Kitchen | 3.23 m x 2.69 m | |
| Primary Bedroom | 3.16 m x 4.6 m | |
| Bedroom 2 | 2.93 m x 3.05 m | |
| Bedroom 3 | 2.99 m x 3.9 m |
| Features | |||||
|---|---|---|---|---|---|
| Corner Site | See remarks | Paved lane | |||
| Stall | Dishwasher | Dryer | |||
| Hood Fan | Refrigerator | Stove | |||
| Washer | Window Coverings | ||||



















































































