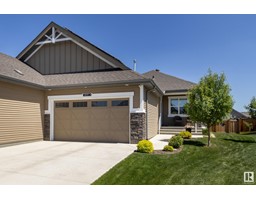#416 304 AMBLESIDE LI SW Ambleside, Edmonton, Alberta, CA
Address: #416 304 AMBLESIDE LI SW, Edmonton, Alberta
Summary Report Property
- MKT IDE4425122
- Building TypeApartment
- Property TypeSingle Family
- StatusBuy
- Added13 weeks ago
- Bedrooms2
- Bathrooms2
- Area872 sq. ft.
- DirectionNo Data
- Added On13 Mar 2025
Property Overview
STOP PAYING RENT TODAY! THIS AMAZING opportunity in AMBLESIDE offers 2 TITLED PARKING STALLS, 2 BATHROOMS, 2 BEDROOMS, PLUS DEN & UNDERGROUND PARKING w/STORAGE CAGE. This TOP FLOOR condo is perfect for first time buyers, students, or downsizers! Located in the premium community of Ambleside it's steps away from major bus routes & the CURRENTS of WINDERMERE SHOPPING COMPLEX! GREAT FEATURES INCLUDE 9 FT CEILINGS THROUGHOUT, neutral paint & flooring, DARK STAINED CABINETS, STAINLESS STEEL APPLIANCES, NEW LVP FLOORING & a WALK-IN CLOSET in the master bedroom with an ensuite. Located in the L'Attitude Studios condo complex; offering a FITNESS ROOM, GUEST SUITE, SOCIAL ROOM with POOL TABLE, SECURED & HEATED PARKADE with VIDEO SURVEILLANCE & INTERCOM SYSTEM. Builder's plan shows unit at 913 sq/ft. Condo fees are $460.41 (heat, water, insurance to common property, interior/exterior maintenance, full time janitorial service & reserve fund contributions). Great condo, great price, in a great area & a must see! (id:51532)
Tags
| Property Summary |
|---|
| Building |
|---|
| Level | Rooms | Dimensions |
|---|---|---|
| Main level | Living room | 3.63 m x 2.97 m |
| Dining room | 4.18 m x 4.19 m | |
| Kitchen | 3.12 m x 4.19 m | |
| Den | 2.75 m x 1.77 m | |
| Primary Bedroom | 3.31 m x 3.46 m | |
| Bedroom 2 | 3.51 m x 3.47 m |
| Features | |||||
|---|---|---|---|---|---|
| No Animal Home | No Smoking Home | Heated Garage | |||
| Stall | Underground | Dishwasher | |||
| Garage door opener | Microwave Range Hood Combo | Refrigerator | |||
| Washer/Dryer Stack-Up | Stove | Window air conditioner | |||
| Ceiling - 9ft | |||||













































