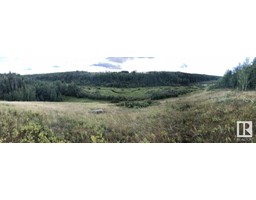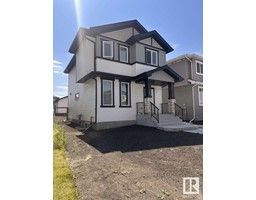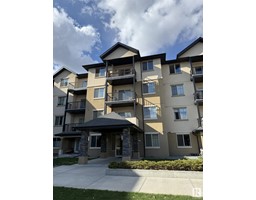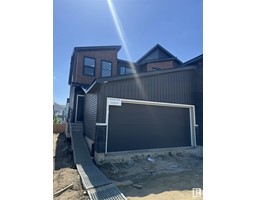4213 156A AV NW Brintnell, Edmonton, Alberta, CA
Address: 4213 156A AV NW, Edmonton, Alberta
Summary Report Property
- MKT IDE4424981
- Building TypeHouse
- Property TypeSingle Family
- StatusBuy
- Added1 weeks ago
- Bedrooms4
- Bathrooms4
- Area2206 sq. ft.
- DirectionNo Data
- Added On06 Apr 2025
Property Overview
Visit the Listing Brokerage (and/or listing REALTOR®) website to obtain additional information. This renovated 2-story home in a cul-de-sac offers 4 bedrooms, 4 bathrooms, and over 2,900 sq. ft. of thoughtfully designed living space, where every part of the home is efficiently utilized. The main floor features a flex room (ideal as a dining room or office), a large living room with a fireplace, a bright dining area, and a spacious kitchen. Upstairs, you'll find 3 bedrooms, including a master bedroom with a walk-in closet and ensuite, plus a large bonus room for extra flexibility. The fully finished basement includes a 4th bedroom, full bathroom, cold room, and built-in storage, maximizing every inch of space. Outside, enjoy a deck with a gazebo in the backyard. The oversized, insulated double garage and extra-large driveway provide ample parking. Walking distance to stores, restaurants, cinema, and services. (id:51532)
Tags
| Property Summary |
|---|
| Building |
|---|
| Land |
|---|
| Level | Rooms | Dimensions |
|---|---|---|
| Basement | Bedroom 4 | 3.45 m x 3.78 m |
| Recreation room | 4.22 m x 5.13 m | |
| Utility room | 5.57 m x 2.57 m | |
| Main level | Living room | 4.4 m x 5.37 m |
| Dining room | 3.63 m x 3.33 m | |
| Kitchen | 3.88 m x 3.76 m | |
| Den | 3.62 m x 3.66 m | |
| Laundry room | 1.86 m x 2.92 m | |
| Upper Level | Primary Bedroom | 4.98 m x 3.99 m |
| Bedroom 2 | 3.46 m x 3.27 m | |
| Bedroom 3 | 3.13 m x 3.25 m | |
| Bonus Room | 4.64 m x 4.41 m |
| Features | |||||
|---|---|---|---|---|---|
| Cul-de-sac | See remarks | Attached Garage | |||
| See remarks | |||||



























































































