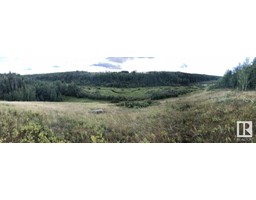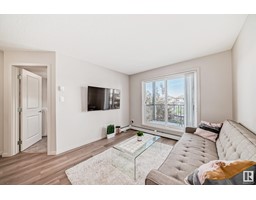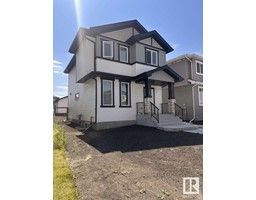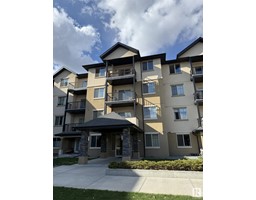4237 117 AV NW Beverly Heights, Edmonton, Alberta, CA
Address: 4237 117 AV NW, Edmonton, Alberta
Summary Report Property
- MKT IDE4420779
- Building TypeHouse
- Property TypeSingle Family
- StatusBuy
- Added4 weeks ago
- Bedrooms5
- Bathrooms2
- Area1047 sq. ft.
- DirectionNo Data
- Added On07 Feb 2025
Property Overview
LEGAL suite brings cash flow for this completely renovated raised bungalow on a big, private lot! It's like living in a new home with high finishes; fresh paint (interior and exterior), new plank flooring, fixtures, lighting, eaves/downs, exterior stairs, hot water tank, some windows, newer roof, upgraded electrical-both are turnkey. Enjoy the new kitchen boasting brand new ss appliances, custom wood self closing cabinets, quartz counters, backsplash, live edge shelves, FH sink and extra storage in banquette. Take a load off in the new spa bathroom with granite vanity, tiled shower and stunning floors! Lots of windows allow natural light to flow thru out both levels of this charming home which has it all and more! A solid double garage on the south facing backyard completes this must see property. For investors, more cash flow with opportunity to build a garden suite or duplex on this incredible property. Visit the Listing Brokerage (and/or listing REALTOR®) website to obtain additional information. (id:51532)
Tags
| Property Summary |
|---|
| Building |
|---|
| Level | Rooms | Dimensions |
|---|---|---|
| Basement | Bedroom 4 | 2.64 m x 3.3 m |
| Bedroom 5 | 3.24 m x 3.22 m | |
| Second Kitchen | 2.9 m x 3.21 m | |
| Recreation room | 4.85 m x 4.52 m | |
| Other | 2.25 m x 1.93 m | |
| Main level | Living room | 3.88 m x 4.94 m |
| Dining room | 2.82 m x 2.84 m | |
| Kitchen | 2.87 m x 2.82 m | |
| Primary Bedroom | 3.22 m x 4.11 m | |
| Bedroom 2 | 3.23 m x 2.94 m | |
| Bedroom 3 | 3.42 m x 2.73 m |
| Features | |||||
|---|---|---|---|---|---|
| See remarks | Park/reserve | Detached Garage | |||
| Dishwasher | Dryer | Hood Fan | |||
| Washer | See remarks | Refrigerator | |||
| Two stoves | Suite | ||||
































































































