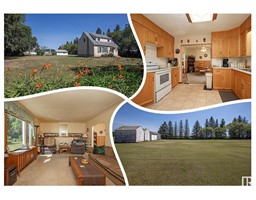#424 5005 165 AV NW Hollick-Kenyon, Edmonton, Alberta, CA
Address: #424 5005 165 AV NW, Edmonton, Alberta
Summary Report Property
- MKT IDE4416719
- Building TypeApartment
- Property TypeSingle Family
- StatusBuy
- Added1 weeks ago
- Bedrooms2
- Bathrooms2
- Area818 sq. ft.
- DirectionNo Data
- Added On30 Dec 2024
Property Overview
TOP FLOOR, West facing 2 bedroom, 2 bathroom unit in Hollick-Kenyon Pointe. FRESH PAINT throughout in a MODERN grey tone shows off the space! A TILED entry greets you w/ access to the sizeable in suite LAUNDRY ROOM, super convenient! Cook in the U-SHAPED kitchen w/ brand NEW COUNTER TOPS & STAINLESS appliances that add CLASS to the raised panel cabinetry. Entertain in the BRIGHT living room w/ access to the partially COVERED DECK, a great place for morning coffee. The bedrooms have brand NEW LUXURY VINYL PLANK flooring, they are also private in that the main living area separates them, ideal for a roommate or HOME OFFICE situation. A full 4 piece bath services the main area & second bedroom. Relax in the AMPLE primary bedroom, it has a WALK-IN CLOSET that has CUSTOM shelves & bars to accommodate a large wardrobe; a full 4 piece ensuite is exclusive to the primary & is yours to INDULGE at days end. Comes w/ one out door PARKING STALL. Building amenities include a FITNESS ROOM, theatre room & PARTY ROOM! (id:51532)
Tags
| Property Summary |
|---|
| Building |
|---|
| Level | Rooms | Dimensions |
|---|---|---|
| Main level | Living room | 3.57 m x 3.4 m |
| Dining room | Measurements not available | |
| Kitchen | 4.97 m x 4.55 m | |
| Primary Bedroom | 3.14 m x 4.27 m | |
| Bedroom 2 | 2.96 m x 3.8 m | |
| Laundry room | 2.24 m x 1.67 m |
| Features | |||||
|---|---|---|---|---|---|
| Flat site | Stall | Dishwasher | |||
| Dryer | Hood Fan | Refrigerator | |||
| Stove | Washer | ||||

































































































