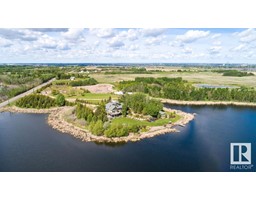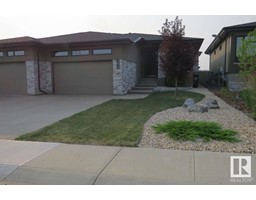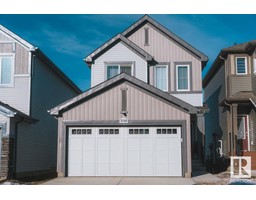4323 WHITELAW WY NW Windermere, Edmonton, Alberta, CA
Address: 4323 WHITELAW WY NW, Edmonton, Alberta
Summary Report Property
- MKT IDE4429866
- Building TypeHouse
- Property TypeSingle Family
- StatusBuy
- Added4 weeks ago
- Bedrooms4
- Bathrooms3
- Area3051 sq. ft.
- DirectionNo Data
- Added On09 Apr 2025
Property Overview
For more information, please click on View Listing on Realtor Website. Welcome to this beautifully maintained home nestled in one of Windermere’s most desirable and family-friendly neighbourhoods. Offering nearly 3,000 sq ft of thoughtfully designed living space, this home combines comfort, style, and convenience. Enjoy scenic walking trails and green spaces just steps from your door, with schools, shopping centres, and everyday amenities all within walking distance. This spacious home features 3 generous bedrooms, 3 bathrooms, and a dedicated home office on the main floor — perfect for remote work or study. The upper level offers a bright bonus room and a convenient laundry area. The heart of the home is an open-concept living space that flows effortlessly onto a screened-in deck, overlooking a beautifully landscaped backyard — ideal for entertaining or relaxing in the summer months. A large attached heated garage with drain & H/C water provides ample space for vehicles and storage. (id:51532)
Tags
| Property Summary |
|---|
| Building |
|---|
| Land |
|---|
| Level | Rooms | Dimensions |
|---|---|---|
| Basement | Utility room | 4.03 × 3.90 |
| Main level | Living room | 6.00 × 5.78 |
| Dining room | 3.67 × 3.48 | |
| Kitchen | 3.63 × 7.14 | |
| Bedroom 2 | 3.49 × 2.87 | |
| Pantry | 1.86 × 1.76 | |
| Mud room | 3.01 × 1.42 | |
| Sunroom | 5.72 × 4.05 | |
| Upper Level | Primary Bedroom | 6.39 × 4.26 |
| Bedroom 3 | 3.13 × 3.32 | |
| Bedroom 4 | 3.17 × 3.33 | |
| Bonus Room | 4.56 × 3.93 | |
| Laundry room | 1.72 × 3.09 |
| Features | |||||
|---|---|---|---|---|---|
| No Smoking Home | Attached Garage | Alarm System | |||
| Dishwasher | Dryer | Garage door opener | |||
| Hood Fan | Oven - Built-In | Microwave | |||
| Refrigerator | Storage Shed | Stove | |||
| Washer | Window Coverings | Wine Fridge | |||
| Central air conditioning | Ceiling - 9ft | ||||































































