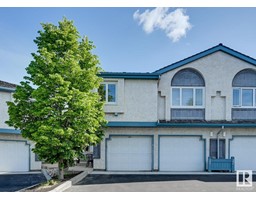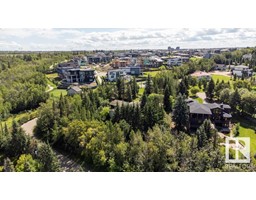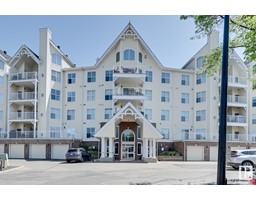#439 6079 MAYNARD WY NW MacTaggart, Edmonton, Alberta, CA
Address: #439 6079 MAYNARD WY NW, Edmonton, Alberta
Summary Report Property
- MKT IDE4391250
- Building TypeApartment
- Property TypeSingle Family
- StatusBuy
- Added19 weeks ago
- Bedrooms2
- Bathrooms2
- Area856 sq. ft.
- DirectionNo Data
- Added On12 Jul 2024
Property Overview
STUNNING POND VIEWS from a TOP FLOOR UNIT in prestigious Mactaggart! This gorgeous, meticulously maintained unit boasts 10' ceilings, hardwood floors & granite throughout. Great unit layout with foyer/entrance tucked away from main living area. Open concept kitchen, dining and living room are the perfect spaces to host friends and family. Wake-up to pond views in the primary bedroom! Sizeable walk-in closet and 3pc ensuite complete this room. Spare bedroom also offers stunning views and nearby access to 4pc bathroom. Unit complete with 2 UNDERGROUND PARKING STALLS, in-suite laundry/storage and building AC. The Waterstone is a well-maintained building boasting a spacious recreation/social room as well as a gym. Ample visitor parking and direct access to the pond. Fantastic school designations, walking trails literally in eye-sight, nearby ravine access & all retail/restaurant amenities nearby. A must see! (id:51532)
Tags
| Property Summary |
|---|
| Building |
|---|
| Level | Rooms | Dimensions |
|---|---|---|
| Main level | Living room | 3.43 m x 3.11 m |
| Dining room | 2.15 m x 3.27 m | |
| Kitchen | 3.11 m x 3.18 m | |
| Primary Bedroom | 3.04 m x 3.03 m | |
| Bedroom 2 | 3.18 m x 3.67 m | |
| Laundry room | 1.15 m x 2.22 m |
| Features | |||||
|---|---|---|---|---|---|
| See remarks | Heated Garage | Underground | |||
| Dishwasher | Dryer | Microwave Range Hood Combo | |||
| Refrigerator | Stove | Washer | |||
| Central air conditioning | Ceiling - 10ft | ||||































































