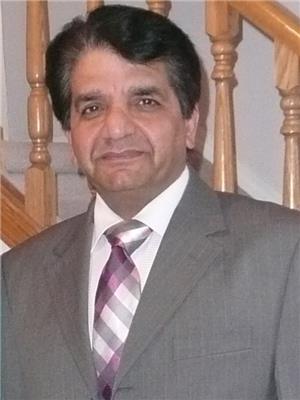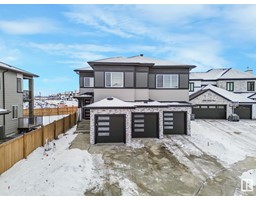#44 ,655 WATT BV SW SW Walker, Edmonton, Alberta, CA
Address: #44 ,655 WATT BV SW SW, Edmonton, Alberta
Summary Report Property
- MKT IDE4423107
- Building TypeRow / Townhouse
- Property TypeSingle Family
- StatusBuy
- Added1 weeks ago
- Bedrooms3
- Bathrooms3
- Area120 sq. ft.
- DirectionNo Data
- Added On15 Apr 2025
Property Overview
Come have a look at this 2-storey townhouse in a very desirable neighborhood of walker .This end unit comes with 3 bedrooms 2.5 baths, living room , dining room and nice kitchen ,Open concept and a double car attached garage for cold winter months comfort .Kitchen equipped with SS appliances, Granite countertops throughout , laminate hardwood floor. 9' ceilings on main level and same floor laundry upstairs. Master bedroom has his and hers closets and a private full bath ensuite.Unit also got Air condition central , gas line for BBQ ,water tap and drain in garage for your convenience and cleaning of car in winter if you like.Also have visitor's parking beside unit. It is a Short walk to lake and park. Quick commute to Henday. Low condo fee. A perfect home for young family or busy professionals looking for a maintenance free lifestyle. Shows like new. Absolutely immaculate & gorgeous! (id:51532)
Tags
| Property Summary |
|---|
| Building |
|---|
| Level | Rooms | Dimensions |
|---|---|---|
| Main level | Living room | 4.11 m x 5.32 m |
| Dining room | 2.74 m x 6 m | |
| Kitchen | 3.05 m x 4.83 m | |
| Upper Level | Primary Bedroom | 5.33 m x 4.71 m |
| Bedroom 2 | 3.86 m x 2.74 m | |
| Bedroom 3 | 3.86 m x 2.71 m |
| Features | |||||
|---|---|---|---|---|---|
| Corner Site | Flat site | Paved lane | |||
| Exterior Walls- 2x6" | No Smoking Home | Attached Garage | |||
| Dishwasher | Dryer | Garage door opener remote(s) | |||
| Garage door opener | Microwave Range Hood Combo | Refrigerator | |||
| Stove | Washer | Window Coverings | |||
| Central air conditioning | Ceiling - 9ft | ||||






































































