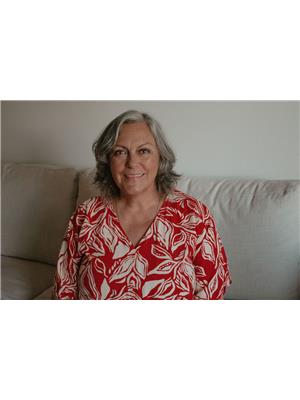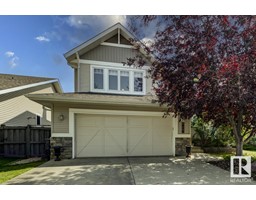#45 12815 CUMBERLAND RD NW Pembina, Edmonton, Alberta, CA
Address: #45 12815 CUMBERLAND RD NW, Edmonton, Alberta
Summary Report Property
- MKT IDE4400054
- Building TypeRow / Townhouse
- Property TypeSingle Family
- StatusBuy
- Added14 weeks ago
- Bedrooms2
- Bathrooms3
- Area1528 sq. ft.
- DirectionNo Data
- Added On11 Aug 2024
Property Overview
Welcome Home! What more could you ask for than an end unit at the end of the complex and extra LOW condo fees!. You have loads of privacy and lots of natural light streaming into this beauty! This large 1528 sf, 3 story townhouse has that WOW factor with upgrades such as vinyl plank flooring and wood window coverings. When you enter this home you have a den and plenty of storage and access to your attached double car garage. The upper level has an open concept with a gourmet kitchen and plenty of counter space with a large island, S/S appliances with Quartz countertops. Next is the dining area and the living room, main floor laundry and a 2 pc bathroom. The top level has 2 primary bedrooms, both with their own bathrooms and walk in closets! The location is ideal with easy access to all the amenities such as shopping, schools, public transportation! This is a must see!! (id:51532)
Tags
| Property Summary |
|---|
| Building |
|---|
| Level | Rooms | Dimensions |
|---|---|---|
| Main level | Den | 2.34 m x 3.35 m |
| Upper Level | Living room | 5.22 m x 2.92 m |
| Dining room | 4.07 m x 2.93 m | |
| Kitchen | 4.63 m x 3.46 m | |
| Primary Bedroom | 4.64 m x 3.96 m | |
| Bedroom 2 | 3.18 m x 4.03 m |
| Features | |||||
|---|---|---|---|---|---|
| No Smoking Home | Attached Garage | Dishwasher | |||
| Dryer | Garage door opener remote(s) | Garage door opener | |||
| Microwave Range Hood Combo | Refrigerator | Stove | |||
| Washer | Window Coverings | ||||











































































