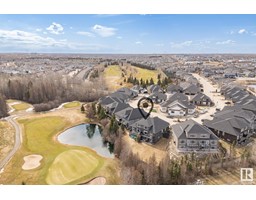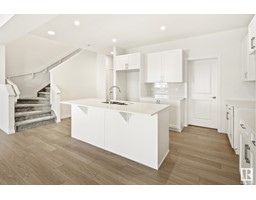4516 211 ST NW The Hamptons, Edmonton, Alberta, CA
Address: 4516 211 ST NW, Edmonton, Alberta
Summary Report Property
- MKT IDE4428778
- Building TypeHouse
- Property TypeSingle Family
- StatusBuy
- Added1 weeks ago
- Bedrooms4
- Bathrooms4
- Area1783 sq. ft.
- DirectionNo Data
- Added On06 Apr 2025
Property Overview
Welcome to The Hamptons, one of Edmonton’s most sought-after family communities. This exquisite two-story home is ideally located in a peaceful cul-de-sac, providing both privacy and tranquility. The open-concept main floor features a cozy living area filled with natural light, seamlessly flowing into the kitchen equipped with stainless steel appliances. Upstairs, you'll find an oversized bonus room, a spacious primary suite, and two additional bedrooms. The fully developed basement offers flexible space for a home theatre, gym, or playroom. Outside, the expansive pie-shaped lot is a serene oasis, beautifully landscaped, shingle replacement in the past 5 years, and a charming gazebo—perfect for hosting gatherings or enjoying quiet moments. With its prime location and impeccable design, this home is a rare gem in this sought-after neighbourhood. (id:51532)
Tags
| Property Summary |
|---|
| Building |
|---|
| Level | Rooms | Dimensions |
|---|---|---|
| Basement | Family room | 4.9 m x 7.8 m |
| Bedroom 4 | 2.7 m x 3.6 m | |
| Main level | Living room | 4.9 m x 4.1 m |
| Dining room | 2.9 m x 3.7 m | |
| Kitchen | 4.1 m x 4.7 m | |
| Upper Level | Primary Bedroom | 3 m x 4.6 m |
| Bedroom 2 | 2.9 m x 2.9 m | |
| Bedroom 3 | 2.9 m x 3.5 m | |
| Bonus Room | 5.2 m x 4.1 m |
| Features | |||||
|---|---|---|---|---|---|
| Flat site | No Smoking Home | Level | |||
| Attached Garage | Dishwasher | Dryer | |||
| Garage door opener remote(s) | Garage door opener | Microwave Range Hood Combo | |||
| Refrigerator | Stove | Washer | |||
| Window Coverings | |||||




































































