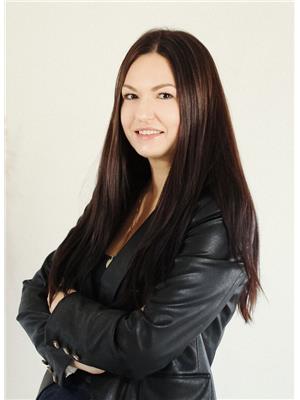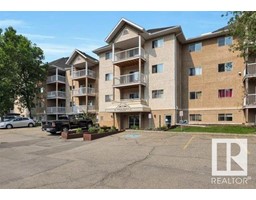4868 TERWILLEGAR CM NW South Terwillegar, Edmonton, Alberta, CA
Address: 4868 TERWILLEGAR CM NW, Edmonton, Alberta
Summary Report Property
- MKT IDE4430666
- Building TypeRow / Townhouse
- Property TypeSingle Family
- StatusBuy
- Added1 weeks ago
- Bedrooms2
- Bathrooms3
- Area1209 sq. ft.
- DirectionNo Data
- Added On13 Apr 2025
Property Overview
Welcome to this gorgeous townhouse in Terwillegar Towne! Step into a bright and inviting living room with a large front window that fills the space with natural light. The open-concept layout includes a dinning area with a sliding door that leads to a private balcony—perfect for relaxing or entertaining. The modern kitchen features stainless steel appliances, ample counter space, and a convenient layout ideal for cooking and hosting. A main floor bathroom adds extra convenience. Upstairs, you’ll find two spacious bedrooms, each with walk-in closets and private ensuites, offering comfort and privacy! Enjoy summer BBQs in the sunny, south-facing front yard. Located in a prime area close to shopping, top-rated schools, the Terwillegar Rec Centre, public transportation, and with easy access to Anthony Henday, this home truly has it all. Don’t miss your chance to own this beautiful townhouse in a highly sought-after community! (id:51532)
Tags
| Property Summary |
|---|
| Building |
|---|
| Land |
|---|
| Level | Rooms | Dimensions |
|---|---|---|
| Main level | Living room | 3.47 m x 3.18 m |
| Dining room | 2.97 m x 2.71 m | |
| Upper Level | Primary Bedroom | 4.03 m x 3.19 m |
| Bedroom 2 | 4.16 m x 3.35 m |
| Features | |||||
|---|---|---|---|---|---|
| Flat site | Lane | No Smoking Home | |||
| Attached Garage | Dishwasher | Dryer | |||
| Microwave Range Hood Combo | Refrigerator | Stove | |||
| Washer | Window Coverings | ||||





















































