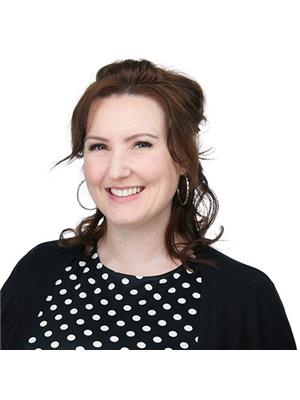#50 1140 CHAPPELLE BV SW Chappelle Area, Edmonton, Alberta, CA
Address: #50 1140 CHAPPELLE BV SW, Edmonton, Alberta
Summary Report Property
- MKT IDE4429713
- Building TypeRow / Townhouse
- Property TypeSingle Family
- StatusBuy
- Added7 days ago
- Bedrooms3
- Bathrooms3
- Area1110 sq. ft.
- DirectionNo Data
- Added On08 Apr 2025
Property Overview
Location, location, location! This beautiful townhouse is perfectly located within walking distance to schools, playground/park, shopping and public transportation The open concept main floor is ideal for both everyday living and entertaining friends and family. You'll love the spacious kitchen with tons of cupboards, stainless steel appliances and large island with extra seating. The dining area can fit a nice big table for gathering too, and is right next to the living room where you can relax and cozy up next to the beautiful fireplace. Upstairs holds all the space you need, including the primary bedroom with walk-in closet and 3 piece ensuite, two additional bedrooms, and a full 4 piece bathroom. The basement has laundry and extra storage and leads out to your attached double garage. All of this, plus access to the fantastic amenities associated with membership to the Chappelle Gardens HOA! (id:51532)
Tags
| Property Summary |
|---|
| Building |
|---|
| Level | Rooms | Dimensions |
|---|---|---|
| Main level | Living room | 10'1 x 11'9 |
| Dining room | 13'9 x 8'2 | |
| Kitchen | 14'2 x 13'1 | |
| Upper Level | Primary Bedroom | 13'8 x 12'6 |
| Bedroom 2 | 8'5 x 9'3 | |
| Bedroom 3 | 8'5 x 14'4 |
| Features | |||||
|---|---|---|---|---|---|
| No Animal Home | No Smoking Home | Attached Garage | |||
| Dishwasher | Garage door opener remote(s) | Garage door opener | |||
| Microwave Range Hood Combo | Refrigerator | Stove | |||



















































































