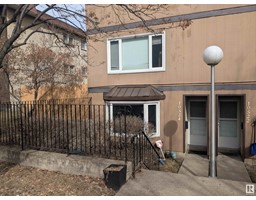5088 THIBAULT WY NW Terwillegar Towne, Edmonton, Alberta, CA
Address: 5088 THIBAULT WY NW, Edmonton, Alberta
Summary Report Property
- MKT IDE4422277
- Building TypeHouse
- Property TypeSingle Family
- StatusBuy
- Added1 weeks ago
- Bedrooms4
- Bathrooms4
- Area2338 sq. ft.
- DirectionNo Data
- Added On06 Apr 2025
Property Overview
Wow! 10 out of 10 home situated in one of the best locations in Terwillegar Towne. Very rare home backing onto the lake, yet still boasts the privacy of being tucked away behind the walking paths. Energy efficient R2000 custom home with Triple pane windows, upgraded insulation, H/E furnace, Direct vent 75 gallon HWT, HRV, air conditioning. Wide open main floor with suspended ceilings and floor to ceiling windows allowing loads of natural light. Kitchen boasts granite countertops, tiled backsplash, ceiling height cabinets, stainless steel appliances and all centered around a large island. Beautiful hardwood floor throughout, bonus den at the front of the house on the main floor. Upstairs features 3 large bedrooms, a jack and jill bathroom and an oversized primary bedroom with 4 piece ensuite with walk in closet. Basement is finished with another 4 piece bath, bedroom, living room and large storage room. One look at the serene backyard (complete with its own pizza oven!) and you will be sold. (id:51532)
Tags
| Property Summary |
|---|
| Building |
|---|
| Land |
|---|
| Level | Rooms | Dimensions |
|---|---|---|
| Basement | Bedroom 4 | 3.5 m x 2.94 m |
| Storage | 4.24 m x 4 m | |
| Main level | Living room | 5.42 m x 4.36 m |
| Dining room | 4.7 m x 4.3 m | |
| Kitchen | 3.64 m x 2.5 m | |
| Den | 3.5 m x 2.6 m | |
| Upper Level | Primary Bedroom | 4.77 m x 3.94 m |
| Bedroom 2 | 4.2 m x 3.86 m | |
| Bedroom 3 | 3.9 m x 3.86 m |
| Features | |||||
|---|---|---|---|---|---|
| Attached Garage | Dishwasher | Dryer | |||
| Garage door opener | Hood Fan | Oven - Built-In | |||
| Microwave | Refrigerator | Stove | |||
| Central Vacuum | Washer | Window Coverings | |||
| Vinyl Windows | |||||














































































