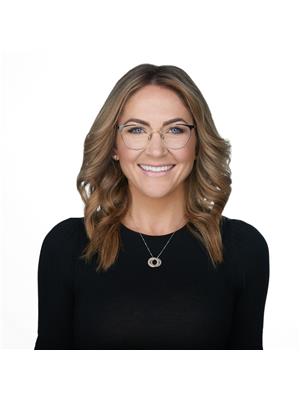#51 215 SADDLEBACK RD NW Blue Quill, Edmonton, Alberta, CA
Address: #51 215 SADDLEBACK RD NW, Edmonton, Alberta
Summary Report Property
- MKT IDE4431617
- Building TypeRow / Townhouse
- Property TypeSingle Family
- StatusBuy
- Added2 days ago
- Bedrooms3
- Bathrooms3
- Area1213 sq. ft.
- DirectionNo Data
- Added On18 Apr 2025
Property Overview
You can’t beat the location of this stunning 2018 Landmark-built townhouse! Just a short walk to the LRT and nearby elementary schools, this end unit also backs directly onto beautiful Blue Quill Park, giving you a rare south-facing backyard view. Inside, you’ll find a spacious, king-sized primary bedroom, two additional bedrooms upstairs, and a double attached garage. The upgraded kitchen features full-height cabinetry, a stylish backsplash, stainless steel appliances, and sleek quartz countertops. This home is immaculate and feels like new! The fully fenced front yard is ideal for pets, and the lawn maintenance is taken care of by the condo board—talk about easy living. Bonus: there’s extra storage space in the basement, making this home the perfect mix of comfort, convenience, and value. **some photos are virtually staged (id:51532)
Tags
| Property Summary |
|---|
| Building |
|---|
| Land |
|---|
| Level | Rooms | Dimensions |
|---|---|---|
| Basement | Storage | 2.55 m x 2.09 m |
| Main level | Living room | 5.23 m x 3.7 m |
| Dining room | 4.74 m x 2.54 m | |
| Kitchen | 4.18 m x 3.49 m | |
| Upper Level | Primary Bedroom | 3.6 m x 4.66 m |
| Bedroom 2 | 2.6 m x 3.35 m | |
| Bedroom 3 | 2.54 m x 3.35 m |
| Features | |||||
|---|---|---|---|---|---|
| No Smoking Home | Attached Garage | Dishwasher | |||
| Dryer | Garage door opener remote(s) | Garage door opener | |||
| Microwave Range Hood Combo | Refrigerator | Stove | |||
| Washer | Ceiling - 9ft | Vinyl Windows | |||





























































