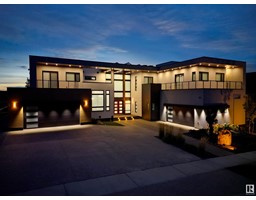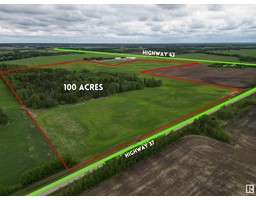5106 WOOLSEY LI NW Windermere, Edmonton, Alberta, CA
Address: 5106 WOOLSEY LI NW, Edmonton, Alberta
Summary Report Property
- MKT IDE4416563
- Building TypeHouse
- Property TypeSingle Family
- StatusBuy
- Added11 weeks ago
- Bedrooms6
- Bathrooms6
- Area3983 sq. ft.
- DirectionNo Data
- Added On23 Dec 2024
Property Overview
Welcome to Westpointe in Windermere, where this stunning Contemporary Custom Mansion offers over +/-5,700 square feet of luxurious living. Inside, you'll find 6 spacious bedrooms, including dual master suites with walk-in closets and exquisite 5-piece ensuites featuring custom 8-foot showers. One master suite also includes a private balcony with serene pond views and a feature fireplace wall.This home boasts 6 beautifully designed bathrooms, including one in the fully finished basement, complete with a jacuzzi and steam shower. High-end finishes are everywhere: Kentwood hardwood floors, Reibel gold plumbing fixtures, Versace tiles, 8-foot walnut veneer custom doors, and Dekton countertops throughout.Other notable features include screwless metallic grey switches, a powerful 5-ton A/C unit, and heated flooring across the main floor, basement, and triple garage. Maple 8-foot posts with glass rails add a sophisticated touch. Outside, a heated driveway ensures comfort and convenience. (id:51532)
Tags
| Property Summary |
|---|
| Building |
|---|
| Level | Rooms | Dimensions |
|---|---|---|
| Basement | Family room | 6.4m x 6.5m |
| Bedroom 6 | 4.6m x 4.7m | |
| Media | 4.5m x 4.2m | |
| Main level | Living room | 5.4m x 6.8m |
| Dining room | Measurements not available | |
| Kitchen | 4.6m x 7.9m | |
| Bedroom 2 | 3.9m x 5.8m | |
| Office | 3.9m x 3.9m | |
| Second Kitchen | 2.3m 3.3m | |
| Upper Level | Primary Bedroom | 5.4m x 5.5m |
| Bedroom 3 | 3.2m x 4.0m | |
| Bedroom 4 | 3.9m x 4.8m | |
| Bonus Room | 4.7m x 4.7m | |
| Bedroom 5 | 3.9m x 4.8m |
| Features | |||||
|---|---|---|---|---|---|
| See remarks | Wet bar | Attached Garage | |||
| Dryer | Hood Fan | Gas stove(s) | |||
| Washer | Wine Fridge | Refrigerator | |||
| Dishwasher | Ceiling - 10ft | ||||



























