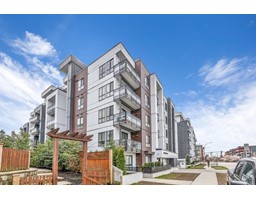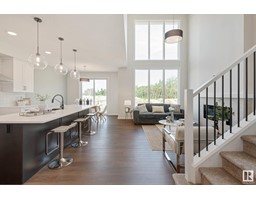5490 CRABAPPLE LO SW Orchards At Ellerslie, Edmonton, Alberta, CA
Address: 5490 CRABAPPLE LO SW, Edmonton, Alberta
Summary Report Property
- MKT IDE4396123
- Building TypeHouse
- Property TypeSingle Family
- StatusBuy
- Added4 days ago
- Bedrooms3
- Bathrooms3
- Area1436 sq. ft.
- DirectionNo Data
- Added On13 Jul 2024
Property Overview
Welcome to affordable family living in the community-Orchards at Ellerslie! This impressive, 2 storey home features 3 bedrooms, 2.5 baths, walk-in master closet & upstairs laundry. Modern, open floor concept home offers hardwood & tile throughout the main floor & upgraded lighting. A spacious kitchen boasts quartz countertops, extensive counter space, new appliances, gorgeous, tall cabinets with ample storage & two door pantry & custom back splash. The bathrooms offer hardwood vanities & lighting on dimmers. Large closets are located at the front & back doors with the back door landing area including a seating nook with ample storage. BRAND new garage build last year with doors on both sides..This home also features tall baseboards for that modern look, no track closet doors, California Knock Down ceilings (no popcorn ceilings) & beautiful windows with pains. East facing backyard with large deck (20'x'16'), giving ample area for gardens. 20x20 parking pad. Property is fully landscaped. A must see!! (id:51532)
Tags
| Property Summary |
|---|
| Building |
|---|
| Land |
|---|
| Level | Rooms | Dimensions |
|---|---|---|
| Main level | Living room | Measurements not available |
| Dining room | Measurements not available | |
| Kitchen | Measurements not available | |
| Family room | Measurements not available | |
| Upper Level | Primary Bedroom | Measurements not available |
| Bedroom 2 | Measurements not available | |
| Bedroom 3 | Measurements not available |
| Features | |||||
|---|---|---|---|---|---|
| Corner Site | See remarks | Flat site | |||
| Lane | Detached Garage | Dishwasher | |||
| Dryer | Garage door opener | Microwave Range Hood Combo | |||
| Refrigerator | Stove | Washer | |||
































































