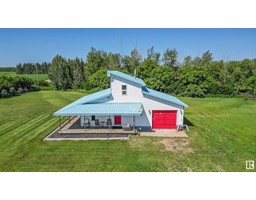5727 175B AV NW McConachie Area, Edmonton, Alberta, CA
Address: 5727 175B AV NW, Edmonton, Alberta
Summary Report Property
- MKT IDE4402668
- Building TypeHouse
- Property TypeSingle Family
- StatusBuy
- Added13 weeks ago
- Bedrooms3
- Bathrooms3
- Area1873 sq. ft.
- DirectionNo Data
- Added On19 Aug 2024
Property Overview
Welcome to this stunning 2 story home located in McConachie. Offering 1,873 sqft of beautifully appointed living space, this home features 3 spacious bedrms & 2.5 baths, ideal for families or those who love to entertain. The main floor's open-concept layout is highlighted by a modern kitchen, complete w/ granite counters, SS appliances, & a generous WI pantry. The adjoining living room exudes warmth w/ its coffered ceilings & a cozy gas FP. A dining room & a convenient half-bath complete this leveL Upstairs you'll find a massive bonus room w/ vaulted ceilings. The luxurious primary suite is a true retreat, featuring a spa-like 5pc ensuite. 2 additional bedrms, a full bath, & a laundry room provide all the space you need for modern living. The unfinished basement offers endless customization The double attached heated garage adds convenience and warmth, while the fully landscaped south-facing backyard is perfect for outdoor gatherings. Don't miss this incredible opportunity to call this home yours! (id:51532)
Tags
| Property Summary |
|---|
| Building |
|---|
| Level | Rooms | Dimensions |
|---|---|---|
| Main level | Living room | 4.31 m x 3.95 m |
| Dining room | 3.58 m x 3.06 m | |
| Kitchen | 4.55 m x 3.06 m | |
| Upper Level | Primary Bedroom | 4.45 m x 3.84 m |
| Bedroom 2 | 3.28 m x 3.05 m | |
| Bedroom 3 | 3.3 m x 3.04 m | |
| Bonus Room | 3.88 m x 5.49 m |
| Features | |||||
|---|---|---|---|---|---|
| See remarks | Attached Garage | Heated Garage | |||
| Dishwasher | Dryer | Garage door opener | |||
| Hood Fan | Refrigerator | Stove | |||
| Washer | Central air conditioning | ||||








































































