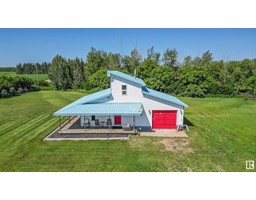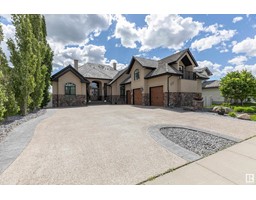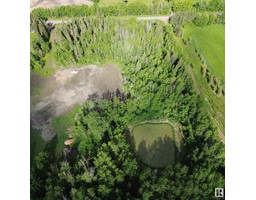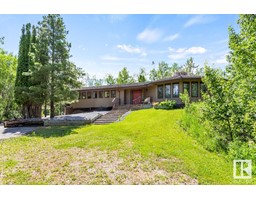22152 SOUTH COOKING LAKE RD South Cooking Lake, Rural Strathcona County, Alberta, CA
Address: 22152 SOUTH COOKING LAKE RD, Rural Strathcona County, Alberta
Summary Report Property
- MKT IDE4394056
- Building TypeHouse
- Property TypeSingle Family
- StatusBuy
- Added18 weeks ago
- Bedrooms4
- Bathrooms4
- Area2775 sq. ft.
- DirectionNo Data
- Added On17 Jul 2024
Property Overview
This beautiful modern farmhouse 2-Story on South Cooking Lake offers estate living at its finest and has been meticulously upgraded over the last 2 years. It features oversized garage, new flooring throughout, new doors and trim, a completely repainted interior, a new AC unit, and a new deck. All you have to do is move in! The main floor boasts a modern white kitchen that is a chef's dream, with sleek cabinetry, high-end appliances, a walk-through pantry, and ample counter space. Additionally, it includes a large office, a living room with a gas fireplace, and a dining room. Upstairs, you'll find a massive bonus room with custom built-ins, two bedrooms, and a dream primary bedroom with a spa-like ensuite. The home is completed with a fully finished entertainer's basement. This modern farmhouse offers a blend of contemporary upgrades and comfortable estate living, ready for you to move in and enjoy. Conveniently located, only 13 minutes to Sherwood Park, providing easy access to all the amenities!! (id:51532)
Tags
| Property Summary |
|---|
| Building |
|---|
| Land |
|---|
| Level | Rooms | Dimensions |
|---|---|---|
| Basement | Bedroom 4 | 3.34 m x 4.61 m |
| Recreation room | 5.61 m x 5.27 m | |
| Utility room | 3.82 m x 4.51 m | |
| Main level | Living room | 4.29 m x 5.46 m |
| Dining room | 2.48 m x 3.88 m | |
| Kitchen | 5.63 m x 4.05 m | |
| Office | 2.98 m x 3.51 m | |
| Upper Level | Primary Bedroom | 5.49 m x 4.67 m |
| Bedroom 2 | 4.34 m x 3.04 m | |
| Bedroom 3 | 3.44 m x 5.09 m | |
| Bonus Room | 7.18 m x 7.92 m |
| Features | |||||
|---|---|---|---|---|---|
| Attached Garage | Dishwasher | Dryer | |||
| Refrigerator | Stove | Washer | |||
| Window Coverings | Wine Fridge | Central air conditioning | |||






















































































