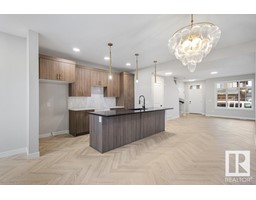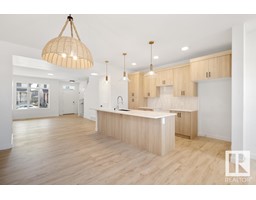#606 10108 125 ST NW Westmount, Edmonton, Alberta, CA
Address: #606 10108 125 ST NW, Edmonton, Alberta
Summary Report Property
- MKT IDE4377905
- Building TypeApartment
- Property TypeSingle Family
- StatusBuy
- Added1 weeks ago
- Bedrooms2
- Bathrooms2
- Area1314 sq. ft.
- DirectionNo Data
- Added On17 Jun 2024
Property Overview
This impeccably updated EXECUTIVE UNIT in a sought-after building just WEST OF DOWNTOWN offers over 1300 SQ.FT. of living space with unique features. The kitchen boasts HIGH GLOSS LACQUER cabinets, GRANITE counters, and QUALITY appliances, while the cozy corner GAS FIREPLACE adds charm. Throughout the unit, UPGRADES like TILE FLOORING, UPGRADED BLINDS, and LIGHT FIXTURES enhance the modern living experience. With a stunning SW DECK, spacious bedrooms with WALK-IN closets, and BRAND NEW washer/dryer, this unit is a blend of luxury and convenience. The building amenities, including a glass elevator, 2-story gym, and party patio, cater to a sophisticated urban lifestyle. Its prime location near dining, art galleries, and trails makes it an ideal choice for those seeking a stylish urban retreat in Edmonton. (id:51532)
Tags
| Property Summary |
|---|
| Building |
|---|
| Level | Rooms | Dimensions |
|---|---|---|
| Main level | Living room | 5.06 m x 5.56 m |
| Dining room | 2.88 m x 4.66 m | |
| Kitchen | 2.96 m x 3.82 m | |
| Primary Bedroom | 4.91 m x 3.29 m | |
| Bedroom 2 | 4.39 m x 6.17 m |
| Features | |||||
|---|---|---|---|---|---|
| Closet Organizers | Underground | Dishwasher | |||
| Microwave Range Hood Combo | Refrigerator | Washer/Dryer Stack-Up | |||
| Stove | Window Coverings | Central air conditioning | |||








































































