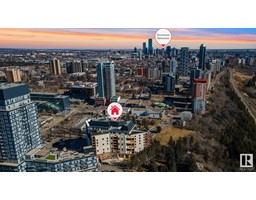8816 141 ST NW Parkview, Edmonton, Alberta, CA
Address: 8816 141 ST NW, Edmonton, Alberta
Summary Report Property
- MKT IDE4391816
- Building TypeHouse
- Property TypeSingle Family
- StatusBuy
- Added1 weeks ago
- Bedrooms2
- Bathrooms4
- Area2247 sq. ft.
- DirectionNo Data
- Added On20 Jun 2024
Property Overview
Located on a quiet crescent this FABULOUS MID-CENTURY OPEN BEAM BUNGALOW boasts over 4000 sq. ft. of living space. BRIGHT and UPDATED! This INVITING home features an OPEN LAYOUT with hardwood flooring, OPEN STAIRCASE, a beautiful STONE WALL, and floor-to-ceiling windows. The modern kitchen is equipped with LOTS CUSTOM CABINETS, A GAS COOKTOP, HUGE ISLAND with EATING BAR, and STAINLESS STEEL & GRANITE counter tops. The main level also includes a family room with a 2-SIDED FIREPLACE, and patio doors to the beautifully landscaped backyard. The master bedroom retreat features SIERRA STONED FLOORING, a DRESSING ROOM, many built-ins, 4-PCE ENSUITE WITH HEATED FLOORS, and DIRECT ACCESS to the gardens. Finishing the main floor includes a SECOND BEDROOM WITH ITS OWN ENSUITE, and a GUEST BATHROOM. The BASEMENT IS FULLY FINISHED with LIVINGROOM, RECREATION ROOM, OTHER ROOM, WORKOUT ROOM, SAUNA, BATHROOM W/ STEAM SHOWER, and SECOND FIREPLACE. Incredibly manicured backyard oasis! (id:51532)
Tags
| Property Summary |
|---|
| Building |
|---|
| Land |
|---|
| Level | Rooms | Dimensions |
|---|---|---|
| Basement | Playroom | 4.7 m x 4.52 m |
| Laundry room | 3.4 m x 2.34 m | |
| Utility room | 4.01 m x 2.9 m | |
| Main level | Living room | 4.75 m x 4.62 m |
| Dining room | 3.3 m x 4.19 m | |
| Kitchen | 3.91 m x 5.05 m | |
| Family room | 4.01 m x 4.06 m | |
| Primary Bedroom | 3.66 m x 4.17 m | |
| Bedroom 2 | 3.53 m x 3.38 m | |
| Atrium | 4.67 m x 3.45 m |
| Features | |||||
|---|---|---|---|---|---|
| Flat site | Lane | Closet Organizers | |||
| Detached Garage | Dishwasher | Dryer | |||
| Garage door opener remote(s) | Garage door opener | Hood Fan | |||
| Oven - Built-In | Microwave | Stove | |||
| Washer | Window Coverings | See remarks | |||
| Refrigerator | |||||




































































