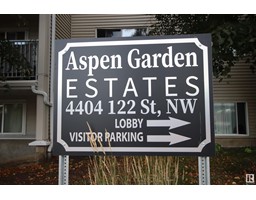7222 112 ST NW McKernan, Edmonton, Alberta, CA
Address: 7222 112 ST NW, Edmonton, Alberta
Summary Report Property
- MKT IDE4424146
- Building TypeRow / Townhouse
- Property TypeSingle Family
- StatusBuy
- Added9 weeks ago
- Bedrooms4
- Bathrooms4
- Area1414 sq. ft.
- DirectionNo Data
- Added On06 Mar 2025
Property Overview
Welcome to this stunning home located in McKernan, just minutes from the U of A. This modern gem offers an open floor plan with 9-foot ceilings, creating a spacious & inviting atmosphere throughout the main level. The sleek vinyl flooring flows seamlessly throughout, while plush carpeting upstairs adds warmth and comfort. The kitchen is a chef’s dream, w/ quartz countertops, stainless steel appliances, & a convenient coffee bar. Natural light pours in through large windows, brightening up every corner of the home. The dining area is highlighted by a gorgeous built-in display shelf, perfect for showcasing your personal style. The cozy electric fireplace in the living room adds a touch of warmth & charm. Upstairs, you’ll find 3 spacious bedrooms, including a modern ensuite off the primary. Basement includes a legal suite, perfect for guests or rental income. This 1-bedroom unit has everything you need. With modern finishes & a thoughtful design, this home is an ideal choice for anyone looking a new home. (id:51532)
Tags
| Property Summary |
|---|
| Building |
|---|
| Land |
|---|
| Level | Rooms | Dimensions |
|---|---|---|
| Basement | Bedroom 4 | 3.91 m x 2.8 m |
| Lower level | Family room | Measurements not available |
| Main level | Living room | Measurements not available |
| Dining room | Measurements not available | |
| Kitchen | Measurements not available | |
| Upper Level | Primary Bedroom | 3.76 m x 4.53 m |
| Bedroom 2 | 3.49 m x 2.64 m | |
| Bedroom 3 | 2.72 m x 2.65 m |
| Features | |||||
|---|---|---|---|---|---|
| Flat site | Lane | No Animal Home | |||
| No Smoking Home | Detached Garage | Garage door opener remote(s) | |||
| Garage door opener | Hood Fan | Microwave | |||
| Dryer | Refrigerator | Two stoves | |||
| Dishwasher | Suite | Ceiling - 9ft | |||


























































