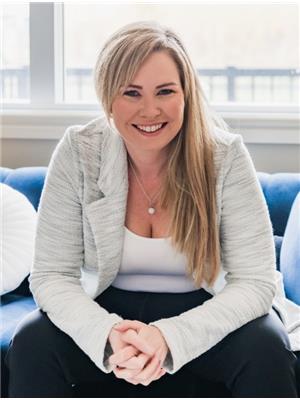7234 178 ST NW Lymburn, Edmonton, Alberta, CA
Address: 7234 178 ST NW, Edmonton, Alberta
Summary Report Property
- MKT IDE4439453
- Building TypeRow / Townhouse
- Property TypeSingle Family
- StatusBuy
- Added7 days ago
- Bedrooms3
- Bathrooms2
- Area929 sq. ft.
- DirectionNo Data
- Added On01 Jun 2025
Property Overview
Convenience is key, with all Systems a GO! Enjoy peace of mind with a new high-efficiency furnace, hot water tank & newer windows. End unit, Backing onto a walking path and located directly across from the YMCA, Callingwood Market, and transit, this Lymburn townhouse offers UNBEATABLE access to amenities. The tiered backyard deck is a standout feature—with a covered section for shade and privacy—perfect for relaxing or entertaining outdoors. Inside, you'll find a bright main floor with laminate flooring, a spacious living room, and an eat-in kitchen, plus a tucked away 2pc powder room. Upstairs are three generous bedrooms and a full bath. The lower level adds extra living space and can double as a second living area/kids playspace or den, plus a large storage area & newer laundry. Set in a well-managed complex with easy access to Whitemud and Anthony Henday, this is an ideal opportunity for first-time buyers or investors! Flexible/quick possesion is available (id:51532)
Tags
| Property Summary |
|---|
| Building |
|---|
| Land |
|---|
| Level | Rooms | Dimensions |
|---|---|---|
| Basement | Bonus Room | 11'6" x 12' |
| Recreation room | 11'3" x 14'8" | |
| Utility room | 6'1" x 7'8" | |
| Utility room | 4' x 6' | |
| Main level | Living room | 12'1" x 11'1 |
| Kitchen | 11'10" x 14' | |
| Upper Level | Primary Bedroom | 11'10" x 13'8 |
| Bedroom 2 | 11'2" x 8'4" | |
| Bedroom 3 | 11'2" x 8'5" |
| Features | |||||
|---|---|---|---|---|---|
| Corner Site | Flat site | Stall | |||
| Dishwasher | Dryer | Microwave | |||
| Refrigerator | Storage Shed | Stove | |||
| Washer | Window Coverings | ||||






































































