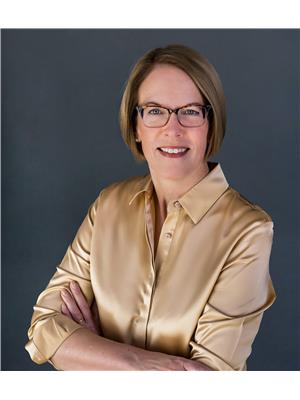7303 118A ST NW Belgravia, Edmonton, Alberta, CA
Address: 7303 118A ST NW, Edmonton, Alberta
Summary Report Property
- MKT IDE4432840
- Building TypeHouse
- Property TypeSingle Family
- StatusBuy
- Added1 days ago
- Bedrooms4
- Bathrooms2
- Area1229 sq. ft.
- DirectionNo Data
- Added On11 May 2025
Property Overview
Substantially renovated, this stunning 1228 sf bungalow is situated on a quiet street in the heart of Belgravia. River valley parks, trails and off-leash areas are a stroll away, the U of A is within walking/cycling distance and there are 2 LRT stations nearby. The main floor was completely redone in 2017, including a stunning kitchen with high-end Miele appliances. Design Two Group Inc and Quadrant Construction ensured thoughtful design and quality finishing, resulting in beautiful and functional spaces. White oak hardwood, a sleek gas fireplace, and custom lighting and window treatments add to the appeal, while new insulation and wiring add to the home's comfort and longevity. 3+1 bedrooms provide ample living/working space and there's a large family room in the updated lower level (2024). 2 storage rooms and a large utility room offer ample storage space plus there's an attached garage as well. You'll love the professionally landscaped 8474 sf lot (2023) with its private fenced back yard. Central A/C! (id:51532)
Tags
| Property Summary |
|---|
| Building |
|---|
| Land |
|---|
| Level | Rooms | Dimensions |
|---|---|---|
| Basement | Family room | Measurements not available |
| Bedroom 4 | 5.33 m x 3.62 m | |
| Utility room | 3.81 m x 3.69 m | |
| Storage | 3.81 m x 3.69 m | |
| Storage | 3.63 m x 3.55 m | |
| Main level | Living room | 6.12 m x 3.81 m |
| Dining room | 3.9 m x 2.75 m | |
| Kitchen | 4.53 m x 3.8 m | |
| Primary Bedroom | 3.81 m x 2.98 m | |
| Bedroom 2 | 3.81 m x 2.4 m | |
| Bedroom 3 | 3.71 m x 2.75 m |
| Features | |||||
|---|---|---|---|---|---|
| Treed | See remarks | Park/reserve | |||
| Lane | No Smoking Home | RV | |||
| Attached Garage | Hood Fan | Oven - Built-In | |||
| Storage Shed | Water softener | Window Coverings | |||
| Refrigerator | Central air conditioning | Vinyl Windows | |||








































































