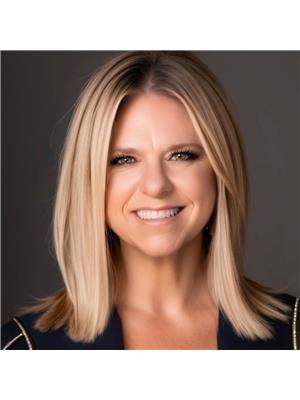74 3115 119 Street NW Sweet Grass, Edmonton, Alberta, CA
Address: 74 3115 119 Street NW, Edmonton, Alberta
Summary Report Property
- MKT IDE4432631
- Building TypeRow / Townhouse
- Property TypeSingle Family
- StatusBuy
- Added3 weeks ago
- Bedrooms3
- Bathrooms2
- Area1243 sq. ft.
- DirectionNo Data
- Added On25 Apr 2025
Property Overview
Welcome to this updated 3-bedroom townhouse in desirable Sweetgrass, across from the Derrick Golf Course. A well-managed complex with low condo fees - this unit is move-in ready with over 1800 ft2 of living space! The main floor is bright and inviting with a well-appointed kitchen, a guest bath, and a living room featuring beautiful hardwood floors and a fireplace. Patio doors lead you to a low-maintenance backyard, perfect for summer barbecues and entertaining friends. Upstairs, you’ll find a large primary suite with his and her closets, two more bedrooms, a four-piece bath, and a huge linen closet. Enjoy a fully finished basement, the perfect space for movie nights, a home office, or a gym. Ideally located just steps from Whitemud Ravine trails, off-leash dog park, and close to Century Park LRT, transit, schools, and shopping. (id:51532)
Tags
| Property Summary |
|---|
| Building |
|---|
| Land |
|---|
| Level | Rooms | Dimensions |
|---|---|---|
| Basement | Family room | 11.4 m x 9.6 m |
| Den | 11 m x 7.9 m | |
| Bonus Room | 15.4 m x 9.3 m | |
| Main level | Living room | 19.5 m x 12 m |
| Dining room | 9 m x 8.8 m | |
| Kitchen | 12 m x 9.1 m | |
| Upper Level | Primary Bedroom | 14.8 m x 13.5 m |
| Bedroom 2 | 11.9 m x 10.1 m | |
| Bedroom 3 | 11.9 m x 8.1 m |
| Features | |||||
|---|---|---|---|---|---|
| See remarks | No Smoking Home | Skylight | |||
| Stall | Dishwasher | Dryer | |||
| Fan | Hood Fan | Microwave | |||
| Refrigerator | Stove | Washer | |||
| Window Coverings | |||||




























































