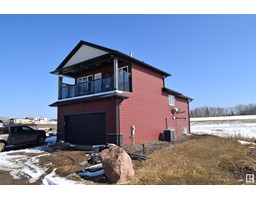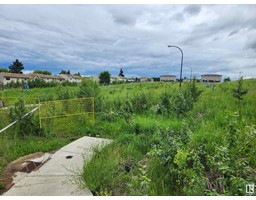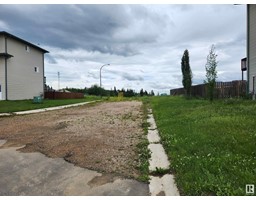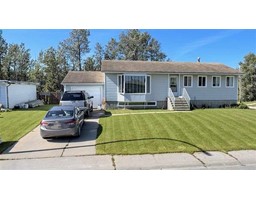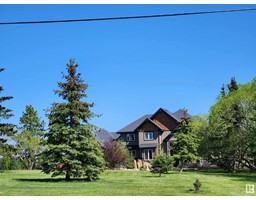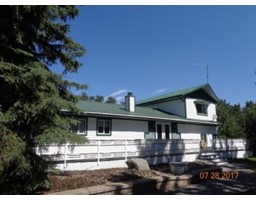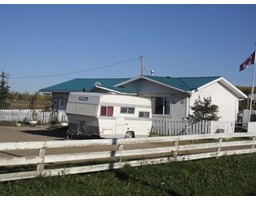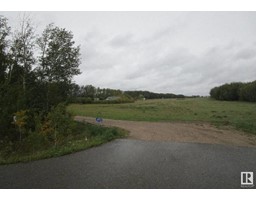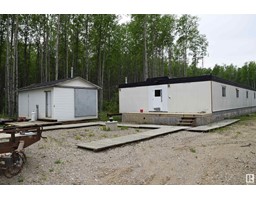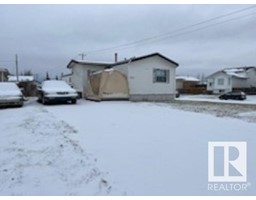7819 164 AV NW Mayliewan, Edmonton, Alberta, CA
Address: 7819 164 AV NW, Edmonton, Alberta
Summary Report Property
- MKT IDE4428541
- Building TypeHouse
- Property TypeSingle Family
- StatusBuy
- Added20 hours ago
- Bedrooms4
- Bathrooms3
- Area1621 sq. ft.
- DirectionNo Data
- Added On20 Apr 2025
Property Overview
Wow, this is a must see! Are you looking for a Large family home, in an Established neighborhood, where almost everything has been Updated in the past 10 years? With a kitchen reno, newer luxury vinyl plank, new shingles, furnace, hot water tank, bathroom updates, washer/dryer and more. Large South facing windows cascade light into the main floor with towering vaulted ceilings. Enjoy your morning coffee/tea on the raised deck overlooking the backyard and greenbelt with a walking path. Want to go for a walk or kids want to run and play? Just head to the backyard or pass through the gate to the greenspace. You can still keep an eye on them from the main floor! The primary bedroom has privacy on its own level and a fabulous ensuite bath. In addition, there are 3 more bedrooms (2 up, one down), a den for versatility, 2 living rooms (basement is huge), and one full bathroom on Every Floor. Home has been pre-inspected for buyer convenience and immediate possession is available (id:51532)
Tags
| Property Summary |
|---|
| Building |
|---|
| Land |
|---|
| Level | Rooms | Dimensions |
|---|---|---|
| Lower level | Family room | Measurements not available |
| Bedroom 4 | Measurements not available | |
| Main level | Living room | Measurements not available |
| Dining room | Measurements not available | |
| Kitchen | Measurements not available | |
| Den | Measurements not available | |
| Upper Level | Primary Bedroom | 5 m x 3.98 m |
| Bedroom 2 | 3.2 m x 3 m | |
| Bedroom 3 | 3.8 m x 2.7 m |
| Features | |||||
|---|---|---|---|---|---|
| Cul-de-sac | No back lane | No Animal Home | |||
| No Smoking Home | Attached Garage | Dishwasher | |||
| Dryer | Garage door opener remote(s) | Garage door opener | |||
| Microwave Range Hood Combo | Refrigerator | Storage Shed | |||
| Stove | Central Vacuum | Washer | |||






































