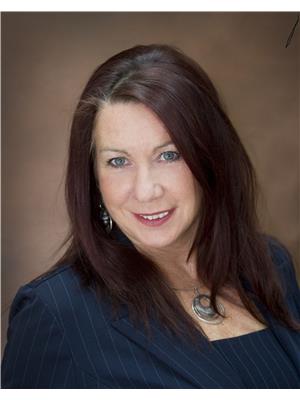7928 98 AV NW NW Forest Heights (Edmonton), Edmonton, Alberta, CA
Address: 7928 98 AV NW NW, Edmonton, Alberta
Summary Report Property
- MKT IDE4431593
- Building TypeHouse
- Property TypeSingle Family
- StatusBuy
- Added15 hours ago
- Bedrooms4
- Bathrooms2
- Area1489 sq. ft.
- DirectionNo Data
- Added On27 Apr 2025
Property Overview
SPACIOUS 4-BEDROOM BUNGALOW, OVERSIZED GARAGE & LOT IN FOREST HEIGHTS Discover this well maintained beautifully updated home situated on a generous 54’ x 150’ lot in the desirable Forest Heights neighborhood. Versatile primary suite/family room with vaulted ceiling, this residence offers both comfort and flexibility. Recent upgrades, including a newer roof, windows, hardwood floors, air conditioning, hot water tank, furnace, and sewer line. All new kitchen cabinets, remodelled bathrooms & IN-LAW SUITE. Lots of room for storage plus approx. 400 sq. ft. CRAWL SPACE. Step outside through the dining room’s patio doors to a maintenance-free 12’ x 16’ Dura Deck, perfect for summer BBQ's & gatherings. The fully landscaped backyard is enclosed with a chain-link fence and privacy slats, providing a serene outdoor space. A spacious 26’ x 28’ garage completes this exceptional property. Close to the River Valley, downtown, and all amenities. YOUR NEW HOME backs onto greens space - see it before it's gone!!! (id:51532)
Tags
| Property Summary |
|---|
| Building |
|---|
| Land |
|---|
| Level | Rooms | Dimensions |
|---|---|---|
| Basement | Family room | 7.09 m x 3.66 m |
| Bedroom 4 | 4.79 m x 4.13 m | |
| Second Kitchen | 3.35 m x 4.85 m | |
| Main level | Living room | 3.84 m x 5.33 m |
| Kitchen | 3.47 m x 6.31 m | |
| Primary Bedroom | 4.38 m x 5.34 m | |
| Bedroom 2 | 3.13 m x 3.38 m | |
| Bedroom 3 | 3.18 m x 3.81 m |
| Features | |||||
|---|---|---|---|---|---|
| Treed | Flat site | Lane | |||
| No Smoking Home | Skylight | Detached Garage | |||
| Oversize | Rear | Dishwasher | |||
| Dryer | Fan | Freezer | |||
| Garage door opener | Garburator | Microwave | |||
| Refrigerator | Storage Shed | Stove | |||
| Washer | Window Coverings | Central air conditioning | |||



























































































