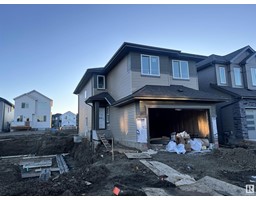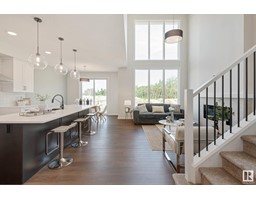#8 9630 82 AV NW Strathcona, Edmonton, Alberta, CA
Address: #8 9630 82 AV NW, Edmonton, Alberta
Summary Report Property
- MKT IDE4395935
- Building TypeApartment
- Property TypeSingle Family
- StatusBuy
- Added5 days ago
- Bedrooms1
- Bathrooms1
- Area635 sq. ft.
- DirectionNo Data
- Added On10 Jul 2024
Property Overview
CALLING ALL FIRST TIME HOME BUYERS AND INVESTORS!!! Experience convenience and comfort at its finest in this spacious 1 bed, 1 bath condo. Impeccably maintained with granite countertops, newer cabinetry, stainless steel appliances, sunny southeast facing windows, and IN SUITE LAUNDRY, this home offers unbeatable value and would be an ideal investment property or place to call home. Enjoy ultimate coziness in your large living room with views of gorgeous mature trees surrounding the condominium grounds. Located on the quieter side of the vibrant Whyte Ave, enjoy cafes, restaurants, gyms, schools, Mill Creek pool, and endless trails in the Mill Creek ravine just steps away. Public transportation at your doorstep makes commuting a breeze. The walkability to everything you could possibly need is absolutely unmatched. Don't miss out on owning a piece of the evolving Whyte Ave community! (id:51532)
Tags
| Property Summary |
|---|
| Building |
|---|
| Level | Rooms | Dimensions |
|---|---|---|
| Main level | Living room | 15.11 m x 14.1 m |
| Kitchen | 15 m x 9.4 m | |
| Primary Bedroom | 15 m x 10.8 m |
| Features | |||||
|---|---|---|---|---|---|
| Park/reserve | No Animal Home | No Smoking Home | |||
| Stall | Dishwasher | Dryer | |||
| Microwave Range Hood Combo | Refrigerator | Stove | |||
| Washer | Vinyl Windows | ||||





























































