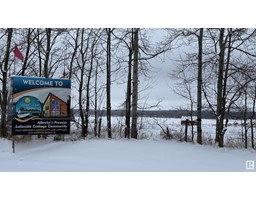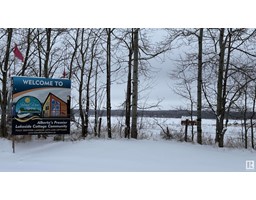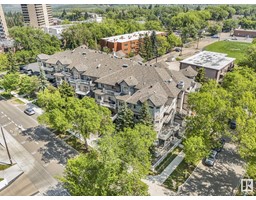#804 10142 111 ST NW Wîhkwêntôwin, Edmonton, Alberta, CA
Address: #804 10142 111 ST NW, Edmonton, Alberta
Summary Report Property
- MKT IDE4426277
- Building TypeApartment
- Property TypeSingle Family
- StatusBuy
- Added12 weeks ago
- Bedrooms2
- Bathrooms2
- Area1148 sq. ft.
- DirectionNo Data
- Added On19 Mar 2025
Property Overview
Experience the brilliance of this sun-shining corner unit at the prestigious Meridian Plaza in vibrant Downtown Oliver! This executive condo offers 1,148 sq. ft. of refined living with breathtaking south-facing city views from every room. Enjoy abundant year-round sunlight and cozy evenings by the stunning fireplace in the spacious, air-conditioned open-concept living area. The spacious primary suite features a luxurious 5-piece ensuite and a large walk-in closet. The bright second bedroom also offers fantastic views and natural light. The modern kitchen boasts brand-new stainless steel appliances. Benefit from in-suite laundry, a private balcony, titled underground heated parking, and secure storage. Built with solid concrete for superior soundproofing and privacy, this upscale building offers a modern fitness centre, elegant social rooms, a convenient guest suite, and secure visitor parking. LRT stations just steps away, commuting is effortless. Retail strip mall steps away which includes Save-On Food. (id:51532)
Tags
| Property Summary |
|---|
| Building |
|---|
| Level | Rooms | Dimensions |
|---|---|---|
| Main level | Living room | 4.54 m x 6.84 m |
| Kitchen | 2.39 m x 3.62 m | |
| Primary Bedroom | 3.65 m x 5.13 m | |
| Bedroom 2 | 4.08 m x 4.19 m |
| Features | |||||
|---|---|---|---|---|---|
| See remarks | Heated Garage | Stall | |||
| Underground | Dishwasher | Hood Fan | |||
| Refrigerator | Washer/Dryer Stack-Up | Stove | |||


























































































