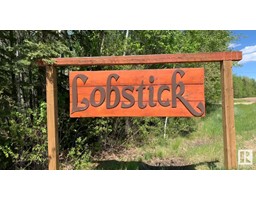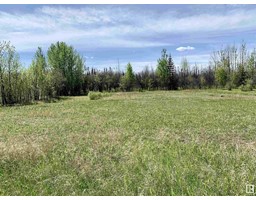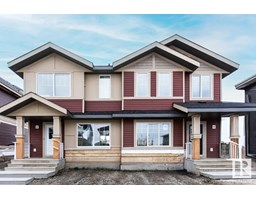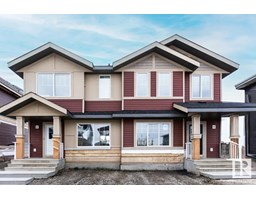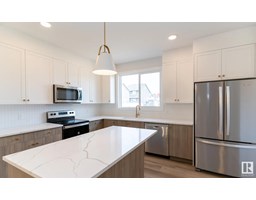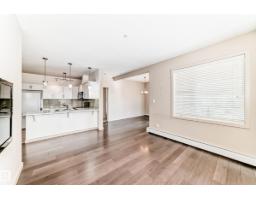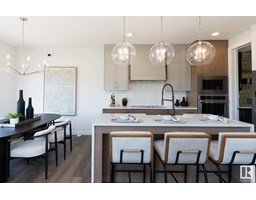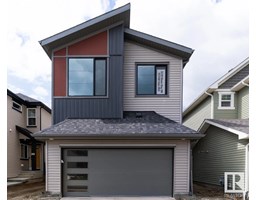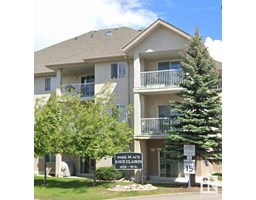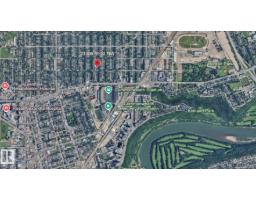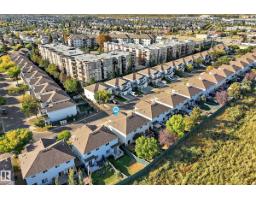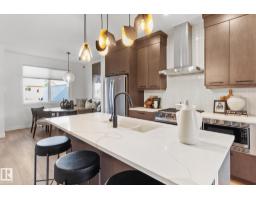811 Rowan CL SW The Orchards At Ellerslie, Edmonton, Alberta, CA
Address: 811 Rowan CL SW, Edmonton, Alberta
Summary Report Property
- MKT IDE4456957
- Building TypeDuplex
- Property TypeSingle Family
- StatusBuy
- Added8 weeks ago
- Bedrooms3
- Bathrooms3
- Area1586 sq. ft.
- DirectionNo Data
- Added On10 Sep 2025
Property Overview
*Flex Room/ Full Bathroom on the main floor & Side Entry* Introducing the Birch, a versatile and stylish home designed for modern living. The Birch features a double front garage, offering ample parking and storage space. Step inside to discover a thoughtfully designed main floor with a versatile flex room & full bathroom with stand up shower. Perfect for family visiting from out of town. The spacious great room provides an inviting atmosphere for family gatherings and entertaining guests. The rear kitchen is a chef's delight, boasting contemporary finishes and plenty of counter space for meal preparation. Upstairs, the Birch offers three generously sized bedrooms, ensuring everyone has their own private retreat. The bonus room on the upper floor provides additional space for a media room, home gym, or study area. Convenience is key with upstairs laundry, making everyday chores a breeze. Experience the perfect blend of functionality and elegance with the Birch – your dream home awaits.*photos of showhome (id:51532)
Tags
| Property Summary |
|---|
| Building |
|---|
| Level | Rooms | Dimensions |
|---|---|---|
| Main level | Living room | Measurements not available |
| Dining room | Measurements not available | |
| Kitchen | Measurements not available | |
| Den | Measurements not available | |
| Upper Level | Primary Bedroom | Measurements not available |
| Bedroom 2 | Measurements not available | |
| Bedroom 3 | Measurements not available | |
| Bonus Room | Measurements not available | |
| Laundry room | Measurements not available |
| Features | |||||
|---|---|---|---|---|---|
| Attached Garage | Dishwasher | Garage door opener remote(s) | |||
| Garage door opener | Refrigerator | Gas stove(s) | |||
| Ceiling - 9ft | |||||













