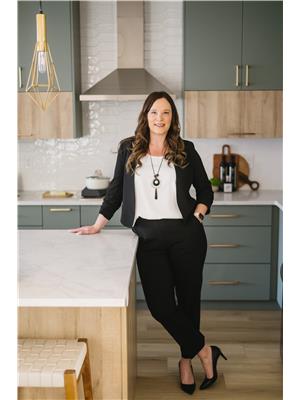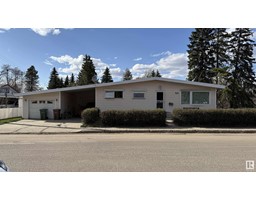821 35A AV NW Maple Crest, Edmonton, Alberta, CA
Address: 821 35A AV NW, Edmonton, Alberta
Summary Report Property
- MKT IDE4440727
- Building TypeHouse
- Property TypeSingle Family
- StatusBuy
- Added2 days ago
- Bedrooms3
- Bathrooms3
- Area1343 sq. ft.
- DirectionNo Data
- Added On06 Jun 2025
Property Overview
Welcome to this beautifully maintained 1475 Sq Ft home, offering the perfect blend of style, comfort and functionality. Featuring 3 spacious bedrooms and 2.5 bathrooms, this home is ideal for families or anyone looking for a modern move in ready space. Step inside to find gorgeous laminate flooring throughout the main living areas, paired with elegant black pearl granite counter tops and an abundance of stunning upgraded cabinetry in the kitchen that will impress even the most discerning home chef. The open concept layout provides an inviting atmosphere for entertaining or relaxing with loved ones. Outside you'll fall in love with the beautifully manicured yard and large deck, complete with gazebo - an ideal setting for summer BBQ's, morning coffee, or evening relaxation. The oversized double detached garage offers ample space for parking, tools or storage. This home is the perfect package. (id:51532)
Tags
| Property Summary |
|---|
| Building |
|---|
| Land |
|---|
| Level | Rooms | Dimensions |
|---|---|---|
| Basement | Laundry room | Measurements not available |
| Main level | Living room | 5.79 m x 4.13 m |
| Dining room | 3.92 m x 1.77 m | |
| Kitchen | 4.48 m x 3.53 m | |
| Upper Level | Primary Bedroom | 4.18 m x 4.27 m |
| Bedroom 2 | 2.8 m x 4.08 m | |
| Bedroom 3 | 2.88 m x 4.1 m |
| Features | |||||
|---|---|---|---|---|---|
| Flat site | Lane | No Animal Home | |||
| No Smoking Home | Detached Garage | Dishwasher | |||
| Dryer | Garage door opener remote(s) | Garage door opener | |||
| Microwave Range Hood Combo | Refrigerator | Stove | |||
| Washer | Window Coverings | Ceiling - 9ft | |||





































































