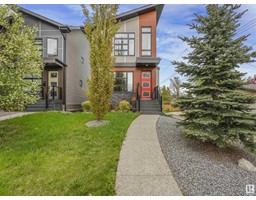8600 CUSHING PL SW Chappelle Area, Edmonton, Alberta, CA
Address: 8600 CUSHING PL SW, Edmonton, Alberta
Summary Report Property
- MKT IDE4402616
- Building TypeDuplex
- Property TypeSingle Family
- StatusBuy
- Added13 weeks ago
- Bedrooms4
- Bathrooms4
- Area1606 sq. ft.
- DirectionNo Data
- Added On18 Aug 2024
Property Overview
Welcome to 8600 Cushing Place in the heart of the vibrant Chappelle community! This property makes for the perfect family home, investment property or both with the 1 bedroom basement LEGAL suite w/ separate entrance! On the main floor you are greeted with 9ft ceilings, the mud room with plenty of storage and access to the oversized 1 car garage and the 2 pc powder room. The spacious living area with a open bright kitchen with quartz counter tops, S/S appliances and plenty of storage with a walk-in pantry, the dinning room and living room with lots of natural light. Going up stairs you will find a bonus/flex space on top of the stairs which makes for a great office or family room, the primary bedroom with a 4 pc ensuite and walk-in closet, 2 additional bedrooms and a shared 4 pc bathroom to complete. In the basement you find the 1 bedroom suite with a second kitchen, bedroom and the 4 pc bathroom. This home is close to many amenities, schools, and walking trails in the community. Come see today! (id:51532)
Tags
| Property Summary |
|---|
| Building |
|---|
| Level | Rooms | Dimensions |
|---|---|---|
| Basement | Bedroom 4 | Measurements not available |
| Main level | Living room | 3.92m x 2.82m |
| Dining room | 2.72m x 3.17m | |
| Kitchen | 4.16m x 3.50m | |
| Mud room | 2.23m x 2.48m | |
| Upper Level | Primary Bedroom | 6.26m x 4.17m |
| Bedroom 2 | 3.22m x 2.94m | |
| Bedroom 3 | 3.04m x 2.96m | |
| Bonus Room | 2.93m x 4.29m |
| Features | |||||
|---|---|---|---|---|---|
| No back lane | Oversize | Attached Garage | |||
| Dishwasher | Dryer | Refrigerator | |||
| Two stoves | Two Washers | Suite | |||
| Ceiling - 9ft | |||||


























































