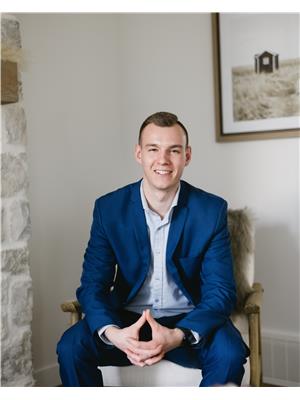8807 148 ST NW Parkview, Edmonton, Alberta, CA
Address: 8807 148 ST NW, Edmonton, Alberta
Summary Report Property
- MKT IDE4389134
- Building TypeHouse
- Property TypeSingle Family
- StatusBuy
- Added12 weeks ago
- Bedrooms4
- Bathrooms5
- Area2088 sq. ft.
- DirectionNo Data
- Added On26 Aug 2024
Property Overview
Welcome to this STUNNING luxury infill in Parkview one of Edmonton's most desirable neighbourhoods! Featuring a RARE roof-top PATIO with city views and plenty of space to entertain friends and family. Attention is in the details with this custom-built home with plenty of windows bringing in natural light on all floors. The main floor open-concept is perfect for any family with a spacious two-tone kitchen w/ top of the line S/S appliances, coffee bar, and plenty of storage. Upstairs is your MASSIVE primary bedroom with SORING vaulted ceilings, 5pc luxury ensuite w/ heated floors, soaker tub, and double vanity. Down the hall is 2 spacious bedrooms and a shared 4pc bathroom. On the 3rd floor is access your roof top deck, a family room, wet bar, and another 2pc bathroom. The fully finished basement features the perfect getaway zone with a rec room, 4th bedroom and another full 4pc bathroom! Unbeatable location close to Laurier Park, walking trails, zoo, and shopping. Rough-ins complete to add LEGAL suite. (id:51532)
Tags
| Property Summary |
|---|
| Building |
|---|
| Level | Rooms | Dimensions |
|---|---|---|
| Basement | Bedroom 4 | 4.71m x 3.07m |
| Recreation room | 4.67m x 7.83m | |
| Main level | Living room | 5.15m x 4.86m |
| Dining room | 3.82m x 4.77m | |
| Kitchen | 3.24m x 4.41m | |
| Mud room | 1.80m x 2.67m | |
| Upper Level | Family room | 5.16m x 5.40m |
| Primary Bedroom | 5.14m x 3.98m | |
| Bedroom 2 | 3.51m x 2.77m | |
| Bedroom 3 | 2.76m x 3.21m |
| Features | |||||
|---|---|---|---|---|---|
| See remarks | Flat site | Lane | |||
| Wet bar | Exterior Walls- 2x6" | Detached Garage | |||
| Dishwasher | Dryer | Hood Fan | |||
| Refrigerator | Stove | Washer | |||
| Window Coverings | Ceiling - 9ft | ||||




























































