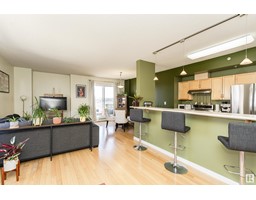891 LEE RIDGE RD NW Lee Ridge, Edmonton, Alberta, CA
Address: 891 LEE RIDGE RD NW, Edmonton, Alberta
Summary Report Property
- MKT IDE4425569
- Building TypeHouse
- Property TypeSingle Family
- StatusBuy
- Added1 weeks ago
- Bedrooms4
- Bathrooms4
- Area1801 sq. ft.
- DirectionNo Data
- Added On06 Apr 2025
Property Overview
Welcome to this stunning custom-built two-story home nestled in a quiet cul-de-sac on a spacious pie-shaped lot. This meticulously maintained property features a large kitchen, formal dining room, and beautifully finished basement, offering ample space for both relaxation and entertainment. Enjoy the convenience of smart home technology with Wi-Fi-controlled locks, lights, and thermostats, plus the comfort of four-zone baseboard water heating, a wood-burning fireplace insert, and AC in the bedroom. The home boasts luxurious finishes like engineered walnut and Merbau hardwood flooring, slate, along with modern amenities such as a wet bar, wine fridge, built-in natural gas BBQ, and a reinforced rooftop patio previously equipped for a hot tub. The heated garage includes an epoxy floor, and the property is equipped with new windows, a new water heater, and newer shingles. This is a rare gem you won’t want to miss! (id:51532)
Tags
| Property Summary |
|---|
| Building |
|---|
| Land |
|---|
| Level | Rooms | Dimensions |
|---|---|---|
| Basement | Recreation room | 7.48 m x 8.07 m |
| Cold room | 2.41 m x 3.2 m | |
| Main level | Living room | 4.64 m x 5.28 m |
| Dining room | 3.79 m x 2.56 m | |
| Kitchen | 3.8 m x 4.26 m | |
| Laundry room | 2.43 m x 4.93 m | |
| Upper Level | Primary Bedroom | 4.34 m x 3.49 m |
| Bedroom 2 | 3.7 m x 2.65 m | |
| Bedroom 3 | 2.97 m x 4.59 m | |
| Bedroom 4 | 3.26 m x 2.62 m |
| Features | |||||
|---|---|---|---|---|---|
| No Smoking Home | Attached Garage | Oversize | |||
| Dishwasher | Dryer | Freezer | |||
| Garage door opener remote(s) | Garage door opener | Hood Fan | |||
| Microwave | Refrigerator | Stove | |||
| Washer | Vinyl Windows | ||||











































































