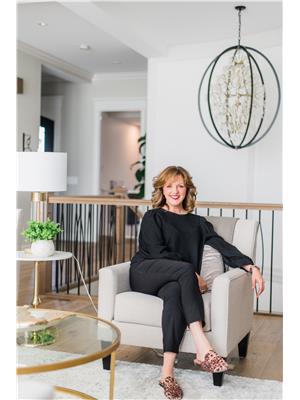9006 MEADOWLARK RD NW Meadowlark Park (Edmonton), Edmonton, Alberta, CA
Address: 9006 MEADOWLARK RD NW, Edmonton, Alberta
Summary Report Property
- MKT IDE4429447
- Building TypeHouse
- Property TypeSingle Family
- StatusBuy
- Added7 days ago
- Bedrooms3
- Bathrooms2
- Area1132 sq. ft.
- DirectionNo Data
- Added On14 Apr 2025
Property Overview
Welcome to Meadowlark Park! This beautifully renovated bungalow seamlessly blends mid-century modern character with stylish contemporary updates. Step inside to find a spacious living room flowing effortlessly into the dining area, complete with a built-in china cabinet and all anchored by the warmth of original hardwood floors.The kitchen is a showstopper, boasting s/s appliances including wall oven and microwave, white cabinetry, waterfall quartz countertops, and a modern tile backsplash. Downstairs, the finished basement offers a massive recreation room, a brand-new four-piece bathroom, and an additional room currently used as a bedroom (non-egress).Outside, enjoy summer evenings on the spacious deck in your private backyard—perfect for relaxing or entertaining. There is plenty of parking in your oversized garage or under the carport which is large enough for 2 trucks. Ideally located near schools, shopping, and LRT expansion.Great family neighbourhood, great family home. (id:51532)
Tags
| Property Summary |
|---|
| Building |
|---|
| Land |
|---|
| Level | Rooms | Dimensions |
|---|---|---|
| Basement | Family room | 6.72 m x 11.02 m |
| Den | 3.74 m x 3.7 m | |
| Storage | 2.77 m x 2.02 m | |
| Storage | 2.02 m x 1.09 m | |
| Utility room | 3.88 m x 4.43 m | |
| Main level | Living room | 3.88 m x 6.4 m |
| Dining room | 3.37 m x 2.73 m | |
| Kitchen | 3.88 m x 3.64 m | |
| Primary Bedroom | 3.33 m x 4.08 m | |
| Bedroom 2 | 2.46 m x 3.04 m | |
| Bedroom 3 | 3.34 m x 3.04 m |
| Features | |||||
|---|---|---|---|---|---|
| Flat site | Lane | No Smoking Home | |||
| Carport | Detached Garage | Dishwasher | |||
| Dryer | Garage door opener remote(s) | Garage door opener | |||
| Hood Fan | Oven - Built-In | Microwave | |||
| Refrigerator | Stove | Washer | |||
| Central air conditioning | |||||









































































