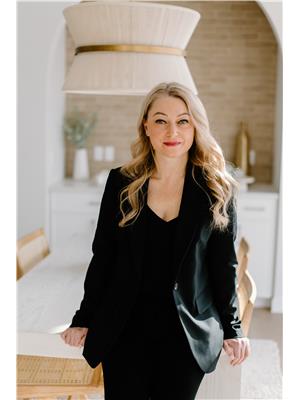9444 74 ST NW Ottewell, Edmonton, Alberta, CA
Address: 9444 74 ST NW, Edmonton, Alberta
Summary Report Property
- MKT IDE4431640
- Building TypeHouse
- Property TypeSingle Family
- StatusBuy
- Added15 hours ago
- Bedrooms5
- Bathrooms3
- Area1163 sq. ft.
- DirectionNo Data
- Added On18 Apr 2025
Property Overview
Designer Dream Home Alert! Fully renovated from top to bottom & fabulously family-friendly. This 5 bedroom, 3 full bathroom stunner is steps from top-rated schools & minutes to downtown. Inside, it’s all vibes—with Insta-worthy feature walls, a jaw-dropping kitchen (two-tone cabinets, butcher block island, dreamy lighting, & backsplash that whispers luxe), and a laundry room so pretty you’ll be excited it's laundry day! Every inch is curated by a pro interior designer & brought to life by expert craftsmen. Downstairs? Total teen paradise with oversized bedrooms, a magazine-worthy bathroom featuring an ultra-modern shower with avant-garde tiles & perfect lighting & a chill-worthy second living room with a cozy electric fireplace. Bonus: NEW furnace, NEW hot water tank & NEW windows (all in 2025). Double garage & tons of street parking will be well appreciated for year round comfort & ease of parking. This home is a statement piece - you’ll want to show it off—and your friends will undoubtedly be jealous! (id:51532)
Tags
| Property Summary |
|---|
| Building |
|---|
| Land |
|---|
| Level | Rooms | Dimensions |
|---|---|---|
| Basement | Family room | 4.99 m x 4.43 m |
| Bedroom 3 | 4.33 m x 2.84 m | |
| Bedroom 4 | 3.66 m x 3.39 m | |
| Bedroom 5 | 3.69 m x 3.32 m | |
| Main level | Living room | 3.24 m x 3.56 m |
| Dining room | 2.49 m x 3.56 m | |
| Kitchen | 4.85 m x 3.61 m | |
| Primary Bedroom | 4.06 m x 3.64 m | |
| Bedroom 2 | 2.45 m x 3.62 m |
| Features | |||||
|---|---|---|---|---|---|
| Corner Site | Flat site | Lane | |||
| No Animal Home | No Smoking Home | Detached Garage | |||
| Dishwasher | Dryer | Hood Fan | |||
| Microwave | Refrigerator | Stove | |||
| Washer | Vinyl Windows | ||||






















































































